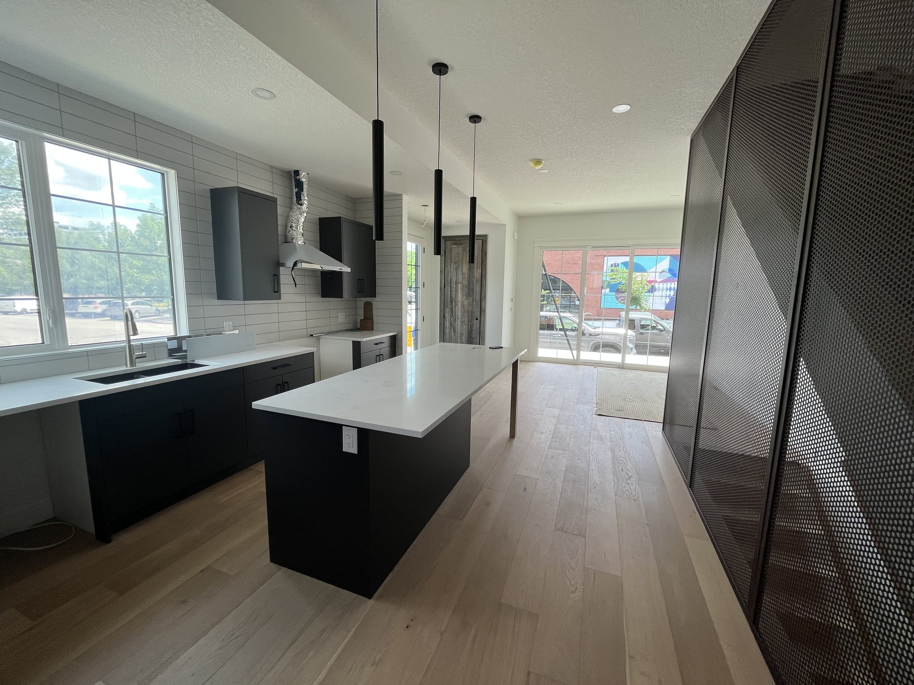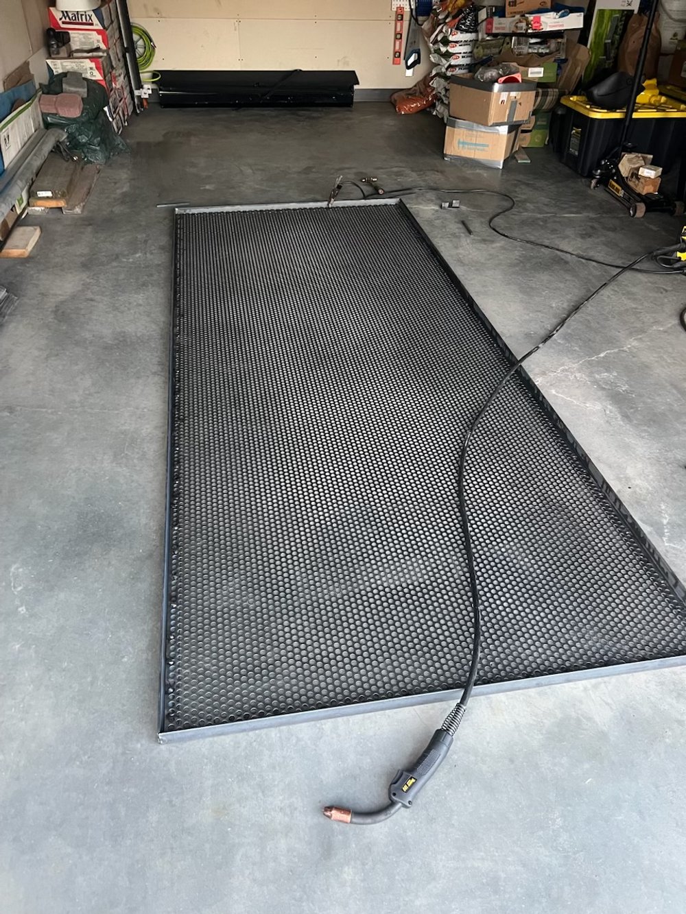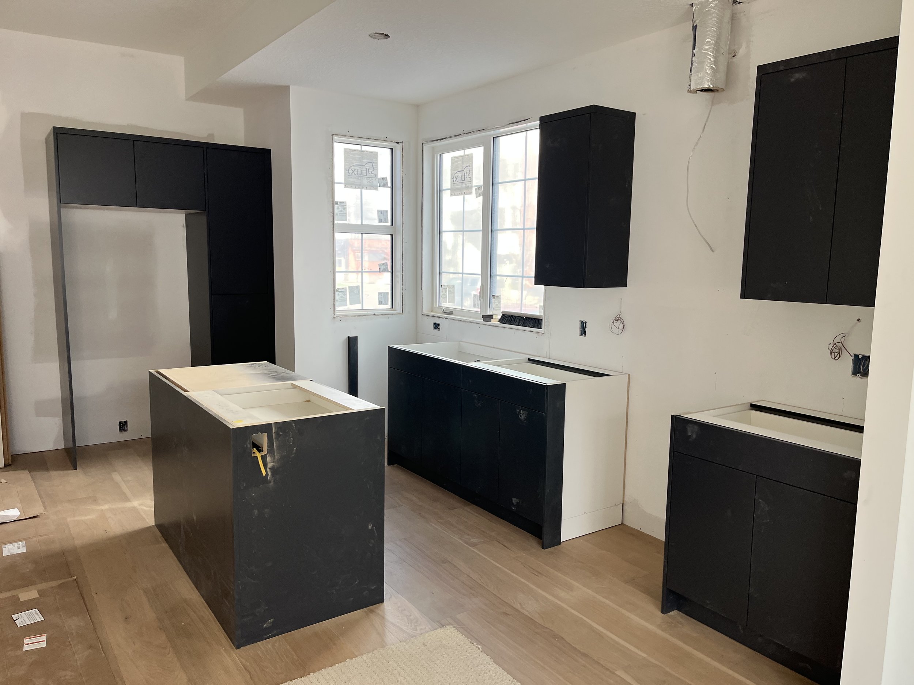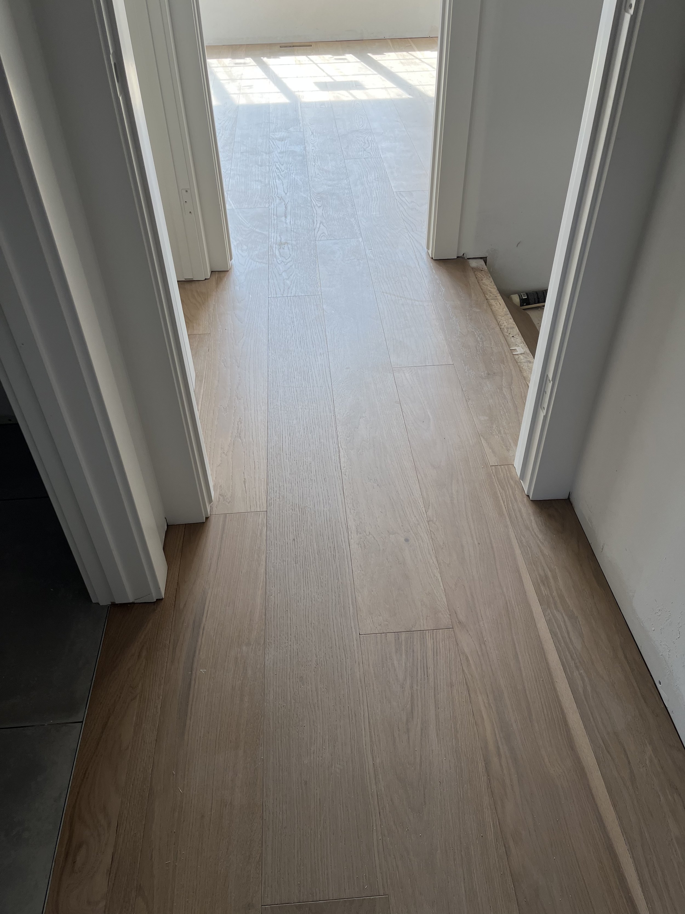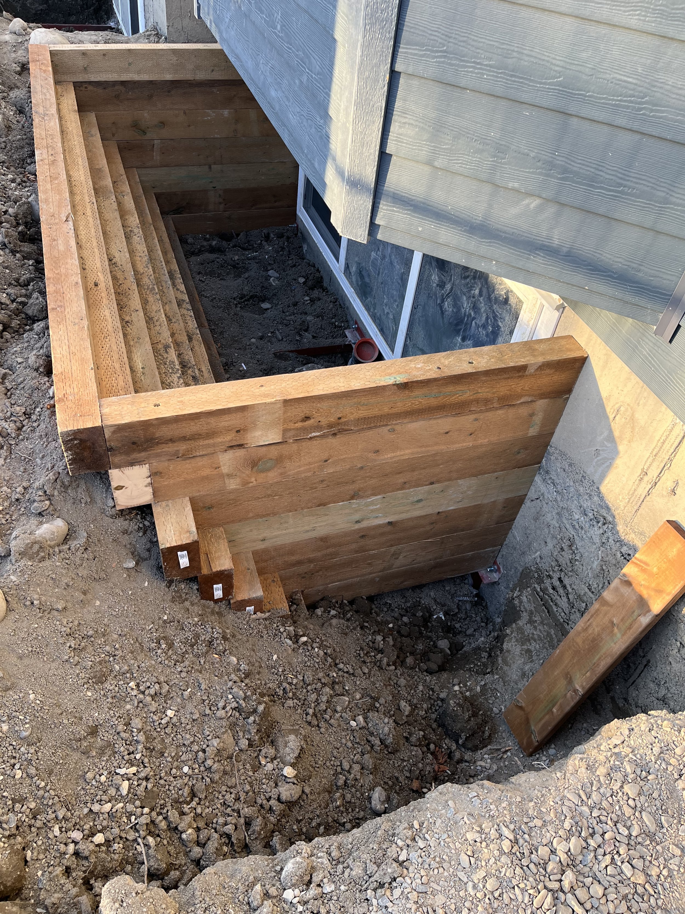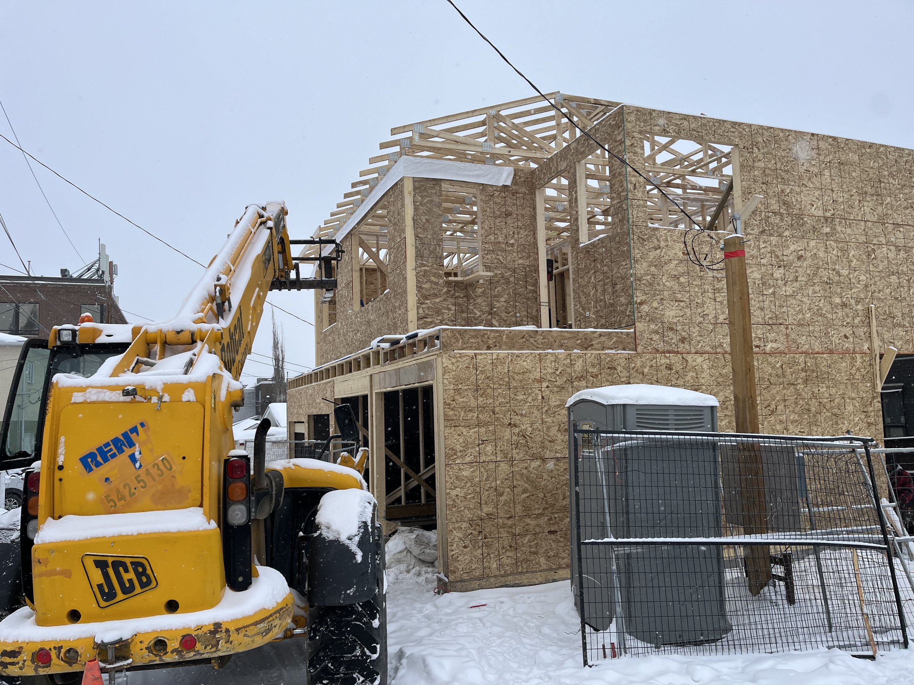Sometimes you push the boundaries and it backfires. Sometimes you take a calculated and deliberate risk and reap the rewards. So far I’m pretty happy with my outcomes related to my ‘doing it the hardway’ approach to my townhomes. Lots could have gone wrong, but hasn’t. Instead I get to manifest my construction related dreams into reality. Like i always say when I’m whipping out my construction cliches, these projects are like waging a war against entropy and you can afford to lose some battles and still win. We’ve had some wins lately, but the suffering is crushing too.
Design for durability - the long term rental approach
In my view, the approach to holding property long term as rental changes the calculus of what to spend and how to spend it. A good example is the garage suite. We, well, I, decided to do hydronic heat over a cold garage. The tenant will love the warm floor and compare it to a dingy freezing dungeon he used to live in, and anything else will be a major compromise so he won’t leave. That makes easy landlording. The cost is atrocious however. Hydronic set up and mechanicals is nearly $10k and then you’ve got an elevated pour, self level, membrane, and finally tile (the cheap part) and labour for all (not cheap). That is how you design for the long term in your personal build. Would I do it and give it away for free in a spec home? Not if I want to stay in business. Would a typical buyer appreciate these costs and hassles? I think not, and would undervalue it compared to a similar build elsewhere, thus assume the components were free (against a cheap vinyl plank and furnace job, as if these are remotely comparable). Such is the life of a spec builder vs someone in it for the long game. Over 10 years you can justify all manner of improvements if the financing and rental income can be organized as beneficial for all parties. Also, I just like the high end mechanical specifications, and the home comfort outcomes.
Hot water tank nesting ground
We’ve avoided screens in the hot water tank intake or exhaust. There is a very strong, maybe guaranteed likelihood of some winter frosting causing the tank to stall. The opposite scenario has been less likely, which is some birds finding the intake and clogging it with plant debris to nest. The intake draw is even strong enough to suck it right into the blower motor at the tank. That can be a long way inside the house.
Exterior progress
With stucco scratch coat being done we are nicely moving along to exterior completion. The stucco stage is super messy and cumbersome with the sand and cement everywhere and the pipe scaffold set up. Once the stuff cures and we get the acrylic top coat done it all comes apart and we get a clean and empty jobsite back. At that moment we often can permanently take down the accursed site fencing. That stuff is a major hassle and problem. The moment it comes down is a huge milestone.
Bringing the outside inside
Here is a fun finishing detail where we brought the exterior finish inside. This plan also features a great indoor and outdoor transition to the south patio so this is a nice complement to that feature.
Doing it the hard way
Often times when faced with an estimate that is too high you just have to take the solution into your own hands and dice it up into its component parts. That means getting involved at the most detailed level and being distracted from other important work in order to execute a smaller task. It can be hard to say when this is worthwhile vs more of a headache than return. On the other hand why not try and shave off $10k from a job where you felt the pricing was too lucrative for a potential installer. At times our margins are so thin they are basically just covering overhead. We get annoyed when other companies view us as profit centres that they can mark up sky high their work. When they do that our overall project suffers, we are the ones paying every contractor, sitting on huge land costs, financing projects, and making sacrifices and experiencing severe delayed gratification. All we ask for is a fair price. We tend to win over time, to survive we actually need to manage costs. So we do it the hard way
Time to choose a backsplash
With a few boxes hung on the wall we can really narrow down the backsplash tile selection. This is always a fun way to add some character to the kitchen. Wrapping the window with tile instead of wood or painted casing adds a lot of long term durability to the interior as well in a high use and moisture exposed area. Will have to choose something quick as we are approaching countertop template stage.
Hardwood
Nothing quite makes a house feel as finished as when we put down the flooring. At the townhouse project we are making some nice progress. Much more luxurious feel than the hardwood alternatives, but less durable. Is this a good trade off ?
Custom window well - this time wood
Client wanted better daylight than he could get from the corrugated tin window well. My preferred route is typically the precast but you can’t fault the wood style that you can size to be exactly what you want, and adjust the interior angle to get more light in the basement. Plenty of cost here, brackets, over excavation to get the brackets in, machine time to mobilize and backfill, the lumber and screws. Adds up but nice outcome.
No surprise here. When government enables housing, you get lots of housing. Name it the housing go zone (HGO) and the builders will come running, massive investment and supply pipeline is the outcome.
When the planning department drafted up the HGO zone, they appear to have aptly named it. As the housing go zone, some areas are getting a massive influx of builder interest, and now the applications are coming in (which will pass quickly). Clear location criteria helps, and removes a lot of risky uncertainty regarding undue consultation delays, appeals, and chance of getting stuck with un-developable land. Even the BC government is on board with this approach, apparently ramming new top down legislation into its laggard municipalities, the ones that have repeatedly shown they are incapable of any delivering any results. The Calgary method is better, as it is more targeted and incremental, but clearly effective. We have three HGO re-designation application in a tiny area of Killarney. This is directly linked to the passage of the Westbrook Local Area Plan some months ago. The speed of industry here to capitalize on this major new opportunity is quite impressive. These rules are 20 years too late, I think this is due to the nature of our society. We live in an era where the government acts very heavy handed in a way to stifle innovation and business development, with no regard to the major cost and lack of benefit of its rules. Cutting rules seems extremely difficult. Better to add rules to enable what you want, than cut the rules that prevent it. What happens is the rule book becomes incredibly long and complex, itself a handicap on investment, but at least some momentum is evident. This is a generational shift from the dinosaurs on council that fought for a decade over allowing basement suites. These same areas now you can build courtyard style mid block row housing where formerly a site specific DC zone prevented any legal suiting of any house.
HGO applications, the new housing go zone is really taking off. who’d have thought that rules enabling housing, would spur such massive housing investments?
High cost of what lies beneath the surface
In the photo you will see a ditra shower base kit, kerdi membrane in the walls, ditra floor membrane and plenty of thinset to adhere it to the floor and walls. This is a lot of labour to install and doubled the amount of thinset you need, like everything it is all up in price. This material is the best to make sure you have tiles that stay on and you don’t get moisture damage. It is also the first thing to cut when the builder needs to shave a few dollars. Plenty of builders are reducing the quality of the work beneath the tiles. In my view it isn’t worth being cheap when the tile and labour already costs a lot. You can’t rely on grout and silicon to make a shower watertight. I can only imagine how bad some of the houses will perform in the future when these cut corners come back to haunt someone.
Momentum, lost and found
As lucky builders we ran into a rare construction feat, shaving time off the schedule. A rare beast, massive construction momentum, is like riding a bull. It is fun while it lasts until you get bucked. And hard to get back on. We had drywall boarding, taping, texture, sand and prime done in 2 weeks for three townhomes and immediately into interior finishing. This will wrap up in a week and we can paint. Major progress in a month, while outdoor brick work was blessed by a great crew and warm sunny weather. All this can change in an instant, but we are major steps toward kitchen and tile, and finishing inside.
details to finish something that didn’t work out
The natural law of construction decrees anything that isn’t done perfectly at one stage gets harder and harder to fix later. One small detail can take a lot of time and struggled to resolve in a satisfactory way. One item that can be hard is the pesky range hood ducts. Getting them located properly, cutting them in, and so on can be problematic in advance of cabinetry being hung. Here is one that caused me some pain when it was buried and not cut out soon enough. Was resolved by butchering the box and patching later by doubling up the inside top of box with a precise hole. Seemingly took forever to resolve and multiple visits to overcome. Just brain damaging and painful.
Crew productivity
Two townhouses, drywall boarding complete in two days. That is amazing crew productivity. Being able to cut and fit that many sheets of drywall in a single day is a major plus to the builders schedule. Those guys were remarkable in their ability to get the work done. Large crew yes, but they could work in small teams to divide and conquer the three levels thus not tripping over one another. The taping crew is pretty good too. We will see what they can accomplish next.
More thoughts on garage suite building in inner city calgary
I think I’ve posted a few less than complementary thoughts on the garage suite trend over the years. Some have presented the garage suite as a partial solution to our housing woes, namely a) affordability and b) inventory. My position is that the garage suite does little to address either challenge, nor can it be improved much. A garage suite is a real estate derivative product in my view because it is unlikely to be separately titled, which impacts its scalability and eventual amount of these that can be built. They tend to be one-off, art projects, customized and unique to the non-typical land of somebody’s back yard dimension setbacks, or to a unique family arrangement. This impacts how expensive they are to build and how they are designed. The small size but fully featured - I.e garage suite has everything a new house has, just smaller, means you can’t amortize the expensive bits over a larger area to make the unit cost less. Builders tend to be boutique design driven high touch artisans not particularly grounded in market realities. The structure are expensive because they are not driven by smart draftspersons, they are designed like wedding cake to suit calgary bylaw and policy. This adds a lot of structural cost and beam work, and detailing that your framer will object to. All the layers of the wedding cake need a lot of exterior and roof detailing as well. All this being said, they are fun and interesting and for a person in a certain stage of life, may be ideal to live in. My teenagers come to mind as aspiring garage suite occupants, however, please revisit item a) above. No way are these teens making the rent without the bank of mom being involved. This leads to my current art project (I mean garage suite) in Bridgeland. We are having some fun building the garage suite. Maybe I have enough resources to play with real estate or I like punishment. Despite my reservations, and initial pain in launching it, the unit itself is really great. Returning back to the cost issue, I’m lavishing a lot of care, and cash on this damn suite. Partially my own fault for the specs, which are robust. Think mechanical equipment components that can heat a custom home, but only services one bedroom and a living area, but still costs $12000. I’ve got a house worth $1m under construction with similar mechanical. You can easily spend $20 per square foot in mechanicals on these suites if they are small. And a new electrical service. And a sewer connection. And a second foundation on the site instead of a poured parking pad. And so on. My plan is to add up how much this thing costs and revisit later the cost:benefit ratio. Hard to budget for in advance yes, so I didn’t really take the time to itemize every cost at the dp stage which was over a year ago when i irrevocably committed to it. One certainty is this garage suite won’t be vacant much, upon completion, given the rarity and desirability of such spaces.
One further comment on these suites. If you factor out the land cost, which we did, the business case is way better. If you back out a 4 bay garage project cost, which already costs a lot and the truss roof on the garage, the suite is essentially sitting on a large pre-funded platform and roof sandwich that otherwise would be empty. Is this fair math or just me wanting my baby to pencil? To make this work it does seem that you’ve got to be committed to building a garage anyway, rather than tearing out an existing smaller garage. I’m not convinced the garage suite helps enough with construction financing or refinancing either, another factor in this equation. If you want a garage suite then just get money and do it and costs be damned. To be continued…
Land market Dejavu
To the casual observer, me, it seems the land market is a bit nuts. Certainly there is a sentiment of scarcity and urgency to buy land right now, as we crest the darkest, coldest snap of the mid-winter market. Looking at the prices of the deals, and doing a quick mathematical exercise, the forecast selling prices of these homes needs to be alarmingly high to make sense. Yet we could face even more rising rates which will harm buyer financing. Despite this, the builders are barging headlong into the murky future, in confidence. I don’t share the confidence, typically overt builder optimism is a topping indicator. Also, land deals aren’t stocks and indicators from that huge, liquid market isn’t the same as developers buying up all the land. More than ever, deep pockets are needed to build With the high land prices and still high construction costs, I don’t see how a builder can finance these spec projects
Calgary remains a reasonably priced market but only relative to everywhere else
Browsing the mls is showing how outrageous prices for housing is in canada relative to calgary. Calgary is a city that pays high wages and offers most of the amenities people appreciate, and a level of competitiveness that keeps pricing down. In this sense you can enjoy a lower cost of living in calgary than many other cities. Canmore is the place where price craziness is a real problem. Clearly their local government has failed to manage the housing situation and likely contributes to housing shortages. I know we’ve built and sold new luxury spec houses for a lot less money than a canmore renovated trailer. Is a serviced lot in Canmore really worth $700k?
Rental 4 unit - almost done or not able to be done
The four unit purpose built rental building is coming along nicely. At issue is the unhappy situation regarding the climate, and how hard it is going to be to get to completion. Given the schedule and start time, the garage could not be poured in the fall. There are many reasons for this, all difficult to overcome or cost prohibitive. With the interior of the building advancing to completion, it is now inevitable the units will reach occupancy before the garage is even started. Grading, concrete work, and other outside stuff is also impossible to tackle. Given the current blizzard and grotesque forecast, I can’t see finishing the project before May, or about 3 months. I guess another hard construction lesson about cold climate building is being learned again the hard way.
I’m either not good enough or not brave enough to build like this
I was browsing my media feed when an interesting rendering popped up of a tiered, attached garage fourplex. At first glance, it looks pretty attractive. Lots of balconies, rooftop deck outdoor living, appealing spaces, and sizeable units. Having three level townhomes to create big enough units that they function as semi detached alternatives presents a strong business case. Upon closer examination, this type of build is highly detailed, with many cladding styles, integrated screens, flat roofs, and complex concrete ground work. I’d not be comfortable building this at all, in fact, I’d run from this style of construction. Two scenarios are troublesome, first is that mid June cloudburst when massive rain falls in short period. These roofs may serve to collect water that eventually will overcome downspouts and cascade uncontrolled down the wall in a way that is highly unpredictable. The second is the winter condition when it snows, freezes, thaws, and drips everywhere, shaded north facing scuppers clog, water backs up, and lays siege to the roof membrane, slowly seeking out any weak spot. This building type requires impeccable and expensive detailing to function properly. Sure you can find those experts, but the cost of these materials and labour able to execute the envelope on this build is high. I’d prefer to be able to relax a little, under an umbrella roof that extend beyond the wall and provide top of wall protection with easy to service 3/12 pitches and minimal valleys. That means no roof deck bbq spaces, second floor balcony cantilever, flat roofs, hillside stepped footings and non vented or inaccessible roof cavities. I’m not a good enough or brave enough builder to face the high likelihood of failure.
Not surprisingly the housing ‘go zone’ called ‘hgo’ is taking off.
Some time ago the council passed into being the new housing ‘go zone’. I posted something on it and gave some favourable reviews. By adding this regulation to the rule book, it actually functions to enable, rather than disable development. In its past iterations, the zoning bylaw served mainly as a tool of segregation and use restriction, and it was unduly zealous and successful in creating the low density inner city areas that face intense market demand for new housing today. The go zone really targets busier streets, which we have many of, but often the land was the wrong shape to do much with. Even parceling two lots together would not do much for enabling the type of building that will work best. The hgo changes this essentially by creating a two building model with a corridor or communal landscaped area in between, then a lane accessed garage. It also makes stacked type of models work with major flexibility and doesn’t require so much parking the project is scuttled before it hits the planners desk.
What is impressive is the way the design teams have hit the ground running with dp and land use applications reaching the planning commission and we will see these getting built in quite a few spots. Applications I have seen to build include areas such as glenmore park, shaganappi, capital hill, and beyond. With higher migration to calgary right now these easy governance tools may be just what is needed to welcome population growth vs other jurisdictions that are quagmired in their embarrassing nimbyism. Another fringe effect could be lowering land costs for those, such as myself, to assist in deal finding. When you basically enhance the development potential of massive tracts of land, perhaps a bit of premium due to scarcity is lost? Permitting these will lower the risk to the owner, adding a bit of certainty that the project, after huge investment in land and design, won’t get successfully appealed. These are some business friendly tactics that the city can do without spending any of its own money. Imagine that, cutting red tape by adding a page to the bylaw. These changes are indicative of a society that won’t be so beholden to narrow interests that it can’t build anything. This is a healthy sign that the development game is evolving as a meritocracy open to any operator rather than of money politics like in —- Vancouver, where the rules are there to keep the big fish fed.

