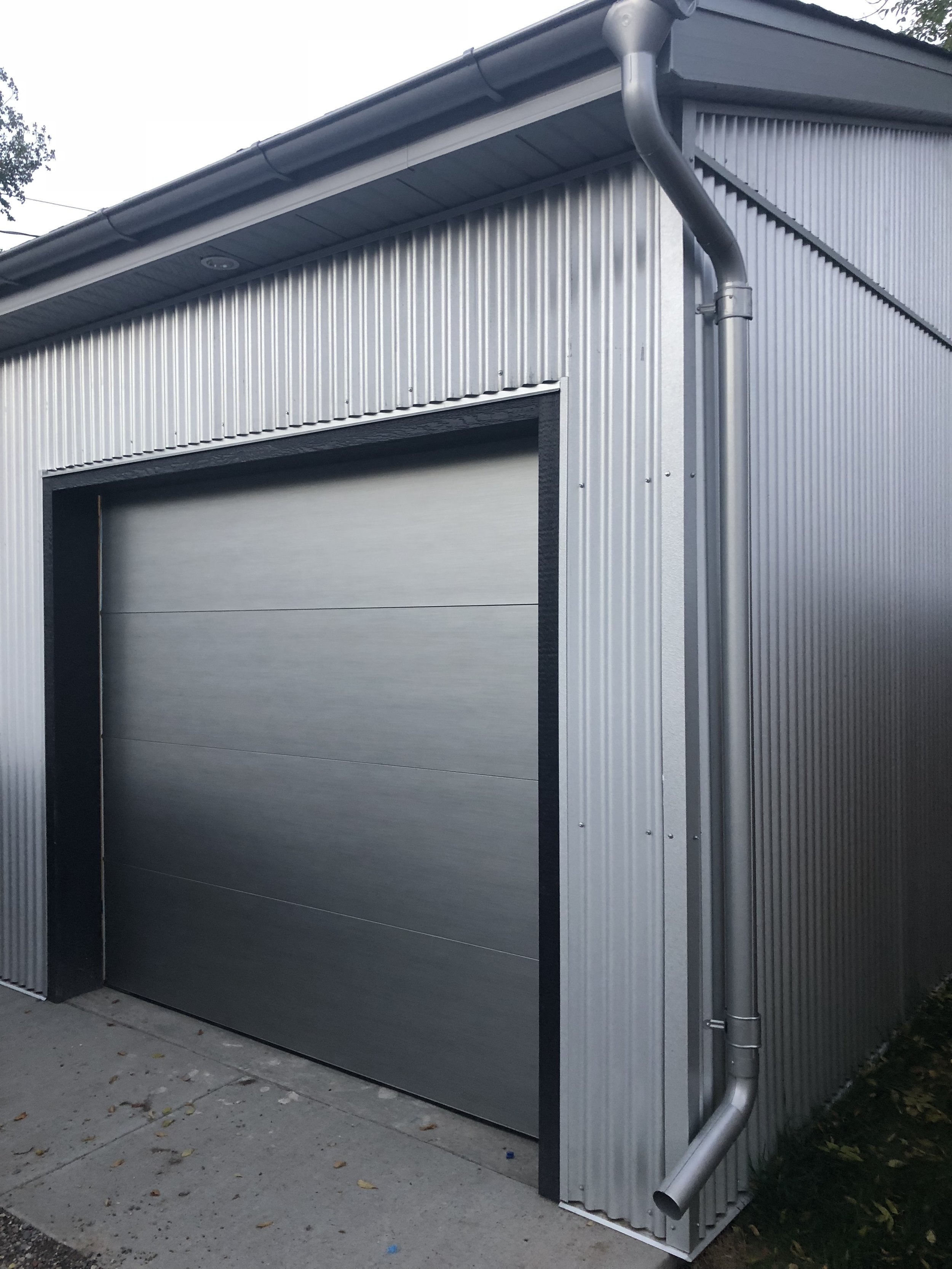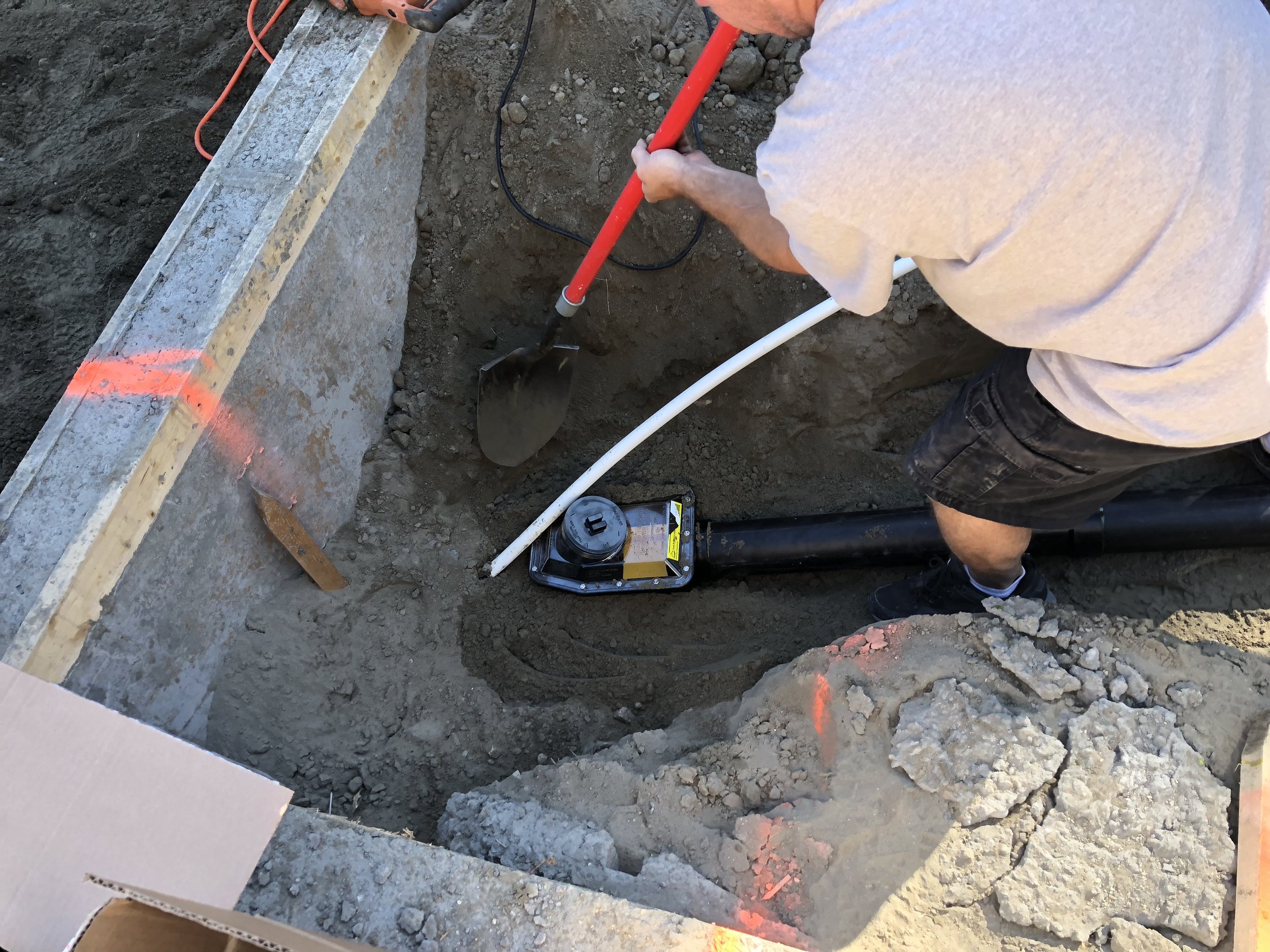In a very strange development, I had wondered why my old post of April 2017 on Why the Alberta New Home Warranty Program is Unnecessary ...has continued to receive such continuous random web traffic over a year after publication. Upon closer scrutiny, the post is featured by Google in the fifth position among almost 15 million search hits, just after the governments own home warranty home page, and, most amusingly to me, above the websites of some of those insurance companies selling home warranty products.
Having reviewed the post a year later, I stand behind the fundamental premise of the article, which are as follows;
- the government rarely gets any program to function properly and instead creates more problems than it solves, with many unintended consequences that cascade throughout the economy (hmmm...pipelines anyone?).
- insurance companies are not warranty providers and cannot be relied upon to fix the sort of cosmetic and craftsmanship issues that are often found in building homes.
- Warranty premiums redirect money that builders need to create a quality product, this is counterproductive to building a house that does not fail; and, most unfortunately
- a government mandated program creates a false sense of security among buyers that all homes are basically equal, and shopping for a home is sort of like buying a car. This, of course, is completely false, but a typical characteristic of nanny state type policies common today.
Based on the feedback I have received, and random media reports of unhappy home buyers infuriated by the warranty system, I don't see my views being quite as controversial as some may have expected. It appears buyers feel that the warranty program is for the benefit of builders, and intended to largely refuse claims. I don't have that perspective, but it interesting to see that others who have serious warranty claims do.
What I want to feature today on this post, is a focus on item 3 of my dislike of a mandatory warranty program, how the premiums paid by the builder take too much money away from the builder, so less building budget, all else being equal, is available to either fix problems, or build a better product that wont fail.
Firstly, I had my own hideous run in with the program. I ‘invested’ $4000 on premiums paid to my own building! Of course I absolutely detested this waste of money, and fought it until I had to capitulate. If my building fails, I guess I will call the a**hole who built my project to demand satisfaction, only to find I'm dialing my own cell. Unbelievable that I had to pay that much money to get a warranty on my own building that I would have to fully fund any defects out of my own pocket, with no imaginable scenario under which I could file a successful claim against myself.
Another interesting development has recently come across my desk. A couple of aspiring builders had called me to ask if they could 'use my warranty to register their projects'. My reaction to this was obviously less than complimentary as I told them both where to go with that idea. There is zero chance I'd take on the future liability of a major defect in a project I had no involvement in, even if the builder was doing everything right. When examining the situation further, it seems that the premiums and obstacles to registering as a new builder have become quite onerous and costly. One provider asked the builder to show an income of over $225k per annum to qualify. The other demanded a large premium. I asked for a copy of the premium and it was sent to me. The bill came to $6570 to register a new semi detached, a price that to me would have been $2800.
So what we have is an aspiring builder having to drain $6570 from his budget, in cash up front before work begins. This directly harms his ability to go ahead and build his project. And, as mentioned before, once he finishes it he will have that much less money to make repairs to keep his clients happy. I think this situation is absolutely terrible. Sure it benefits me to have barriers to entry to the business, as these fees can really kill the motivation of new builders, yet I can't help but be sympathetic. I wasn't aware of how much damage these fees and charges would begin to accumulate to when I entered home building, but I can see now the way the industry is going, and it isn't healthy if the established builders can enjoy a predatory advantage over new ones.
There is a real double standard in this province where such barriers to starting a business can be legislated by government, but minor user fees imposed on a parent for school lunch supervision or bussing can cause an uproar. The government seems ideologically opposed to assisting small business to be successful, or at the first sign of a business growing, it wants to jump in and micromanage and tax away any of the success. The mandatory warranty program remains another example of how government needs to be restrained and shrunk (at all levels I have encountered, particularly municipal), in Alberta, if we are to overcome this economic malaise we seem permanently mired in.
























