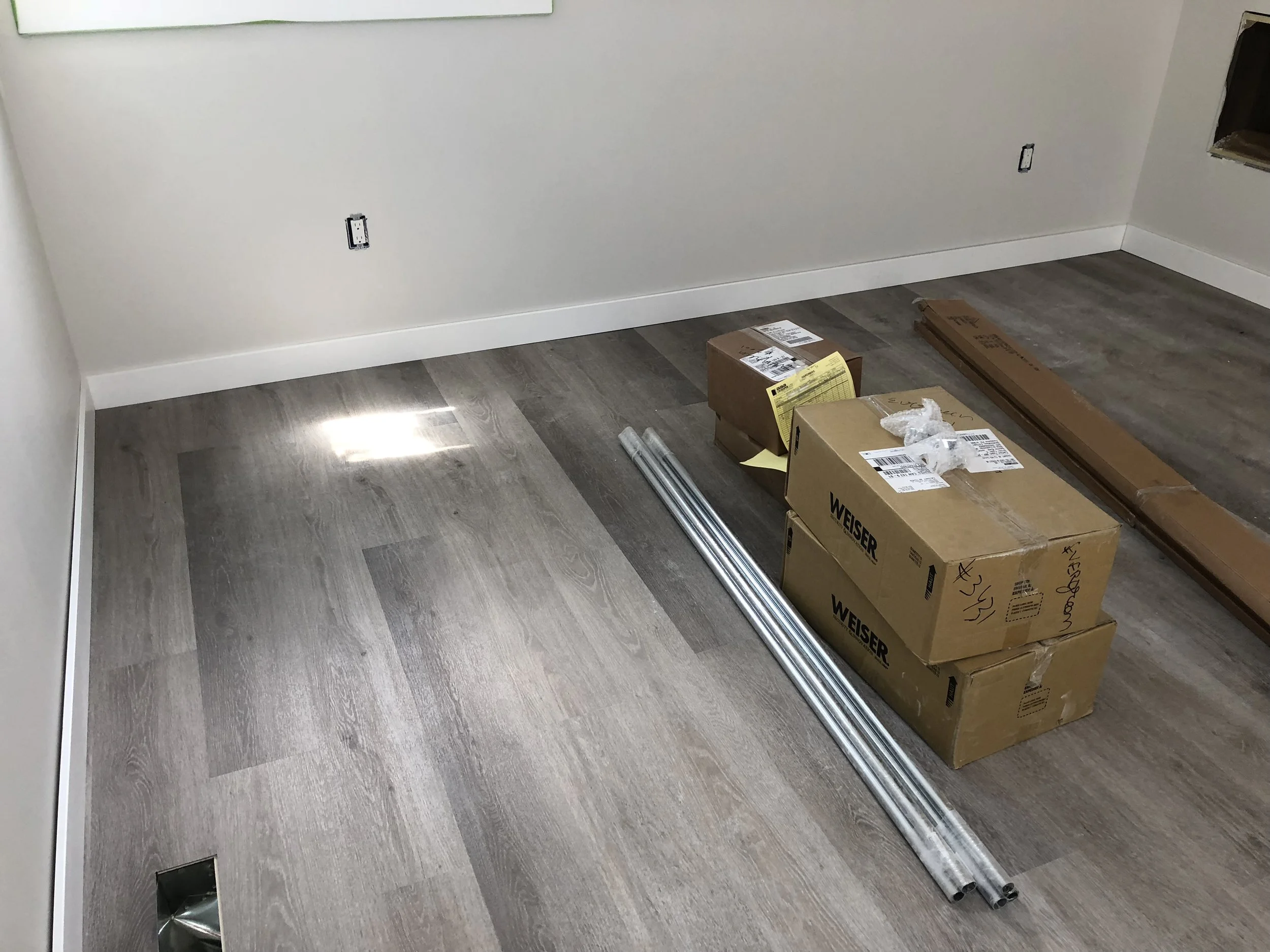UPDATE 2022 - the process is much improved thanks to the CICBA and the city improved its internal procedures, as has Atco gas. Goodbye and good riddance to the $4250 deposit fee!!!
UPDATE 2018 In an earlier post I described how awful it was to get a simple demolition permit from the City of Calgary. It required multiple trips to City Hall to essentially apply, pay a security deposit, re-apply, and finally get issued the permit. All of this took a lot of time, parking, driving, waiting in line, etc.
Much of this wasted time is now improved upon as the applicant can apply online, from anywhere, at any time. No more crowded waiting room lineups at the permit desk. All documents are uploaded through the vista/e-permit system, which is quite easy to navigate. The process still requires a trip downtown to pay the $4250 deposit, something that also should be changed as it needs a bank draft and a trip to the bank to get it, but the remainder of the process works well.
The key change they made other than online application, is the availability of the disconnect sheet. The disconnect sheet is the document that allows the collection of atco, enmax, and water department signatures. That remains a perilous and difficult process to get the signatures in a timely manner, but at least it can be done more easily. So the City initiative to remove red tape has finally brought me some efficiency benefits, what a relief!































