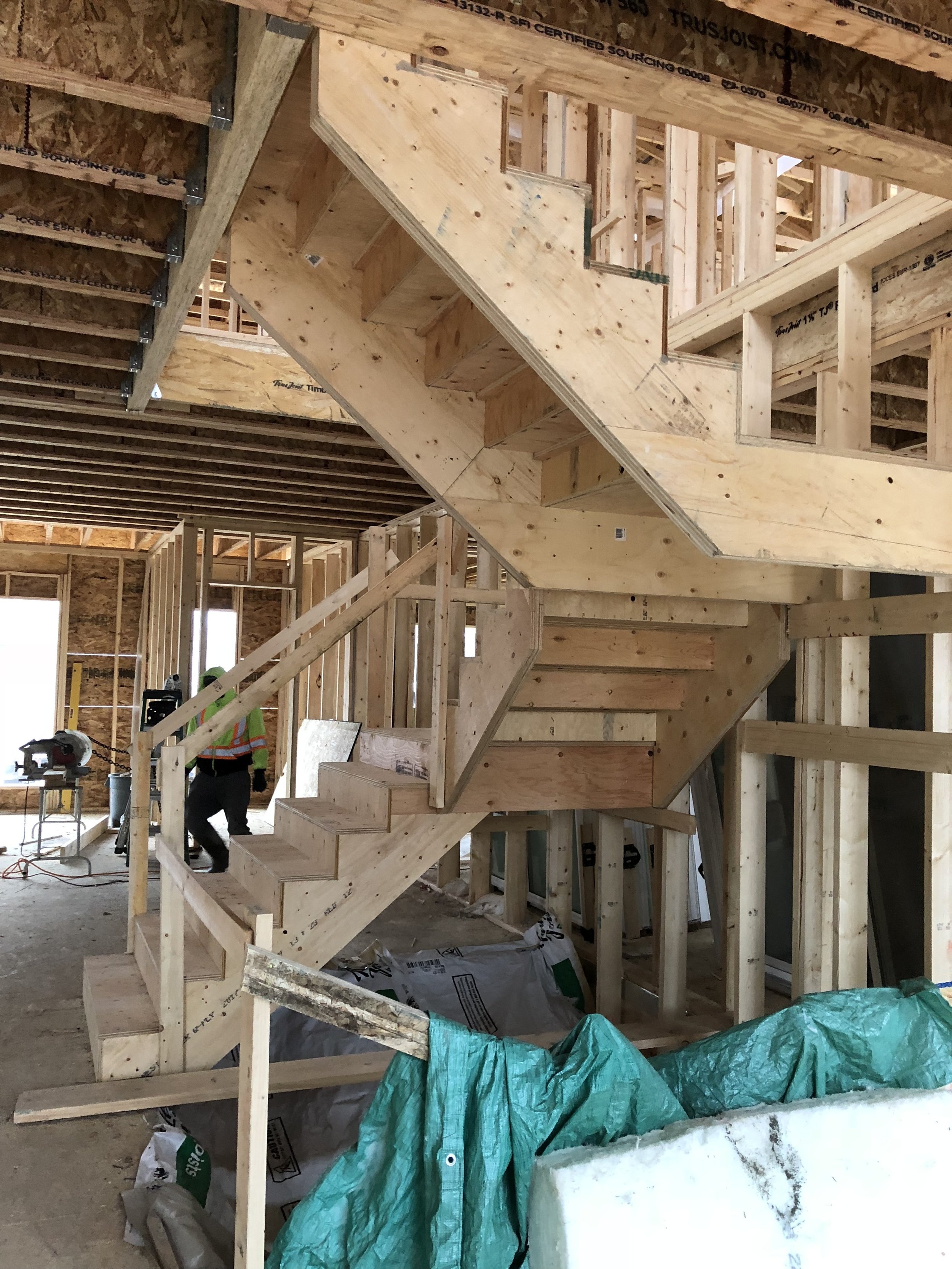It is always a relief when the DSSP related work is done on site. Now the unfortunate task begins of tallying up the final ‘score’. It is hard to attribute the cost as any kind of a victory, despite how difficult it has been and how much time and attention has been lavished on the work. In terms of construction expenditure vs. value of work done, the DSSP costs are a real loser compared to other tasks like say, installing a kitchen. I am publishing my final costs here, normally I would not do this but I’m so aggravated by dssp wastage that I don’t mind posting some of the uglier numbers.
Design - engineering related cost is approximately $4500
Fees - the various fees here added up to about $8000, much of it for asphalt degradation on the Killarney roads (storm component only), plus the DSSP review fees and the frontage fee for storm water. The offsite levy for downstream infrastructure is not included here because it is for water treatment that is needed on every job. So I haven’t included $9000 of other fees.
Indirect or intangible cost - while this is harder to quantify, I had to redesign the roof such that the storm water could be managed in a realistic fashion by having all the water shed from the roof into the sideyard. This has other implications for building the structure, all negative. I'm sort of guessing here that the changes will cost about $10,000 vs the preferable roof design I had originally budgeted.
Install - this is an easy number to calculate, the storm component was about $26000, the remainder of the cost was the regular sewer and water install that all projects require, these days that other part is $20000. So the regular cost isn’t part of the dssp final total.
Surveying - more specialty work here to locate the components of the project. $1750.
Delays caused by DSSP complexity - the DSSP was designed promptly and massaged through the various City checkpoints early and well by my civil engineering contractor. The delay was caused by my inability to commit to the site work until I had the development permit approved, and the BP at least in progress enough that I could commit to starting work. This added about three months of very aggravating waiting that burnt up much of the summer and fall building seasons. While no number can be placed on this delay, the time value is more than $10000. The delay of losing the summer season and the difficulty in doing the concrete work is a major cost I have not factored in.
Management - we are going to apply a value of $0 for the management and financing of the project, mainly because the company owner works very very cheaply, and has bags of low cost money to spend on these DSSP installs, and vast amounts of free time to invest in overseeing the engineering and contracting of civil works.
So, adding it all up, we get to $60250 to create about 10 m3 of stormwater storage and interconnect it into the City system, pay everyone involved and send a bunch of money to the City to be carefully spent by the administration on wages and pensions.






























