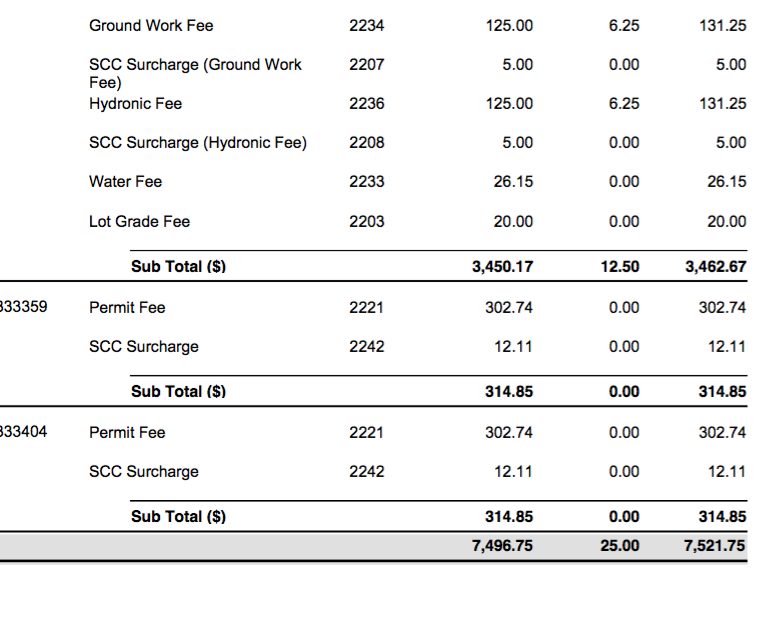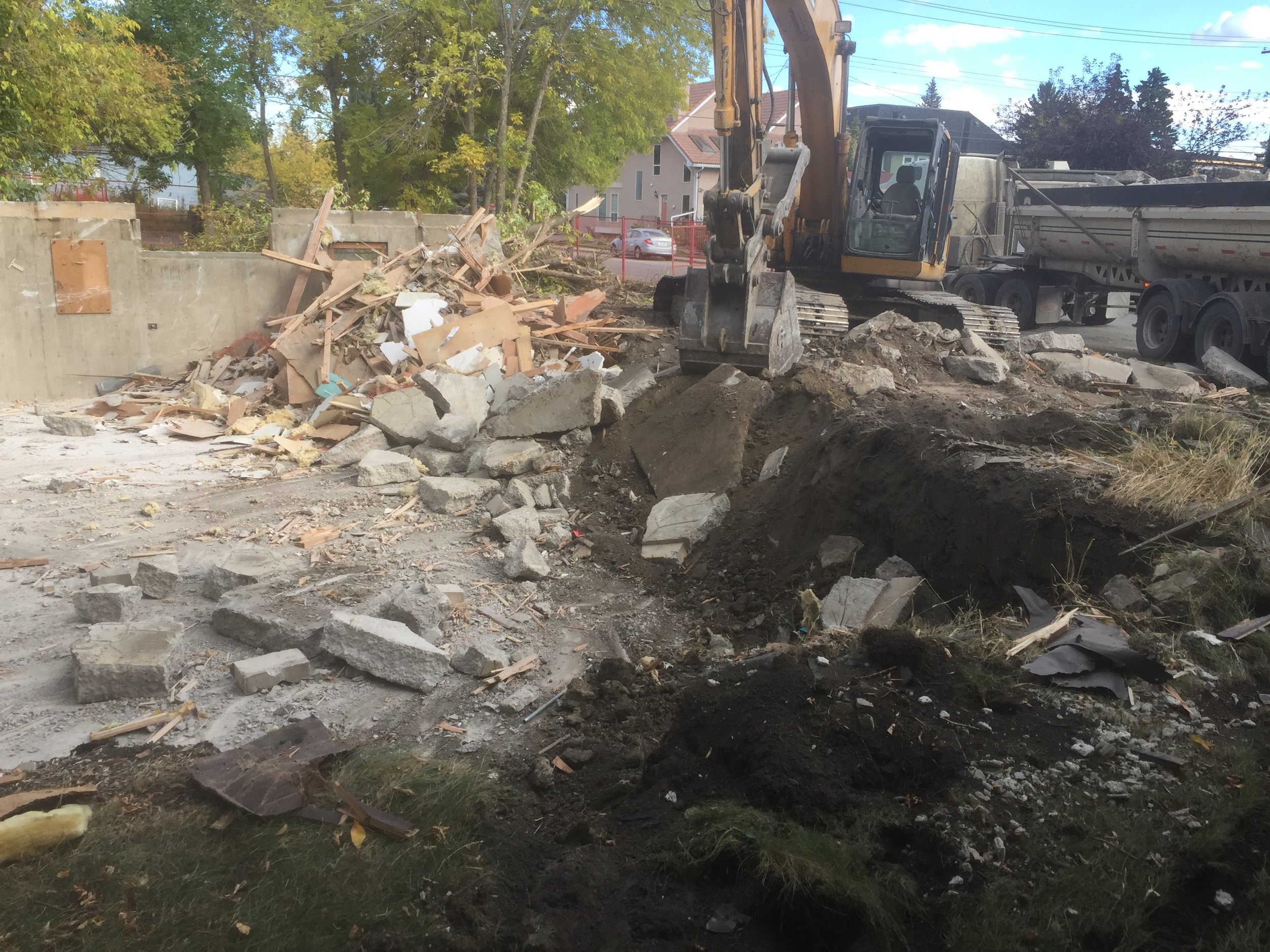I had a call from an agent in my network about a new listing two lots to the south of my former threeplex build in the Richmond community of SW Calgary. If purchased, it would be the identical size and shape and land use category as my former project and can only be rebuilt as a threeplex. I briefly considered purchasing the opportunity, but after some rudimentary analysis (which nobody could possibly be more prepared to undertake than me), taking a pass appears the best option.
This land deal is a rare opportunity to redo an identical project in the same location as one I have recently finished. It has a high degree of predictability for every stage of the process from planning to marketing of the finished homes. You could say that, compared to anyone else, I have a nearly omnipotent view of every possible angle of how this project would unfold. I have the plans, the budget, the specs, the knowledge of buyer preferences from open house feedback of the identical project, even some ideas on where I could economize and do the build more efficiently. Essentially, I have a level of insight into the project that cannot be replicated by any other person without access to my files and experience in managing the build. And I won't be doing it again. That should be a pretty strong warning that the project economics are marginal and that speaks directly to the land value and non-building related cost of small multi family building that are driven higher annually by the City.
There are just way too many reasons to not purchase the property, and hardly any good reason to buy it. Here is a large but not exhaustive list of reasons not to do it:
- Price - land is to be listed for about $50k more than I paid for the previous project site, not a chance I would pay $50k more, given my knowledge of the 'as-built' identical project economics from my previous threeplex.
- Permit risk - there is no compelling reason I would get as nice of a permit authorized by the City as I was able to negotiate in 2015. A community association or neighbour could easily appeal it for technical reasons that could jeopardize months of planning and investment and result in an inferior permit that would eventually be released, after many months of turmoil. I have a lot less appetite for this now than in years' past.
- Soil Conditions - the site is downstream of my old location, and the deeper soil uncovered when excavating could get very wet and cause a miserable foundation building experience, worst case this could cost $40k or more to deal with. Depending on the grades chosen the basement could be in the water table and that would pose some major challenges that I hope to never experience. No seller will ever give credit for potential soil bearing challenges during an MLS land deal, however, this is a real issue that cannot be overlooked.
- City Fees - all of the City fees that cost more will be financially burdensome especially when combined with the higher land value. Another $10k in City fees is just a tax on business that is very detrimental to small business owners in Calgary.
- DSSP - the DSSP was a total nightmare for the prior project, and it gets worse every year to get a permit. The cost of this could climb to a very unfavourable sum. Look at other pages on this blog to read about DSSP machinations I have been through, and continue to work through.
- Length of time - financial losses from holding onto vacant sites, or, because this house is in good shape, managing a tenant while planning new projects is a real factor here. This one gives me a sick feeling just contemplating what I know will need to be done just to get the job the starting gate, let alone the end. The permitting on one of these jobs can be a costly and unpredictable marathon, and I don't need the exercise.
- Registration of a condo plan - before sale, the threeplex must be registered as a condo, this takes a lot of time and effort, and of course, fees. The cost to do this work is similar if there was 20 units as three, so on a per unit basis, the threeplex is a lot more expensive.
- Adverse impacts on the outdoor amenity spaces - buyers love to have their own outdoor space, and, given City policies in this regard, once the building footprint is maximized (so the units can have a good floorplan), the quality of outdoor spaces is diminished. The lot isn't large enough to offer both good outdoor and indoor space. Buyers can rebuild and improve outdoor spaces after the City approves the development completion inspection, but this is a really slippery slope toward creating some future problems, and I can't be party to that type of work (have done this before and don't want to consider this again).
It sort of comes back to the poor economics of small multi family building in Calgary. Small multi family, in my view, is the single best way to rebuild the inner city in a manner that best respects local livability, affordability, and efficient use of existing land and infrastructure. Unfortunately the City views small multi building as a cash cow to be milked, and as such, marginal projects such as this one are just made less and less viable each year. The building code changes and City policy classify a threeplex as a commercial project, and all the additional cost and effort associated with that can only be divided among three townhouses. The City decides annually to take more than it should upfront in fees (offsite levy, asphalt degradation, DSSP water release controls), or adds costly, restrictive policies that provide no value to the clients but a lot of cost and effort to overcome (such as shoring requirements on excavations or landscaping requirements that make little sense like requiring coniferous trees on a small yard, need for a condo registration, visitor parking and garbage bin requirements that don't fit, side door access requirement leading to many grade problems, the list is very long and painful...).
This is another site I will monitor and, eventually, it will sell and I will take a look at who buys it, what they paid, and observe the eventual rebuild. It will be interesting! Good luck to the buyer!


























