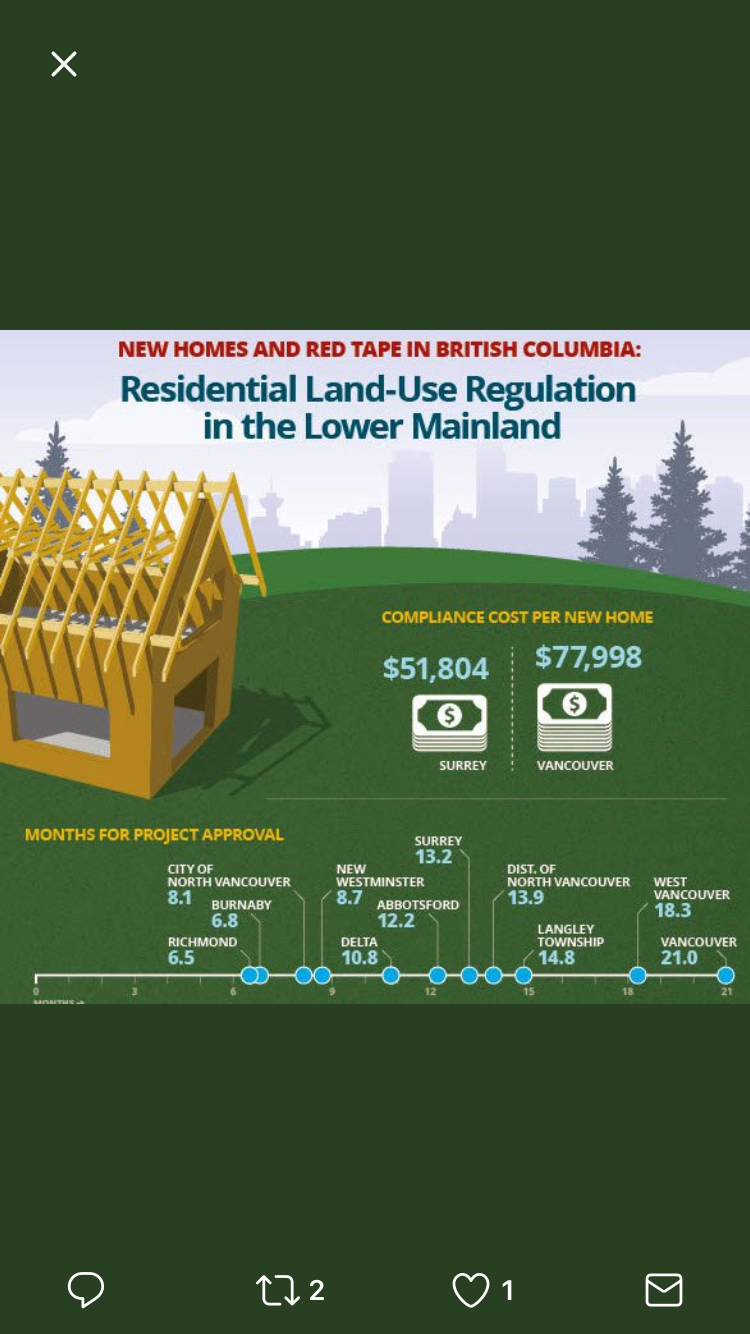The Killarney community association has a subcommittee to deal with development issues. I joined this committee in 2016, because as a community member I wanted to ensure some of my views would be reflected on community policy toward house building. Clearly I have some issues with impartiality on certain projects (like my own), but I at least felt I could retain some objectivity on other projects that I have zero involvement with. As a volunteer committee, members of the real estate industry were, and continue to be somewhat welcome on the committee.
There were some troubling developments I observed at committee meetings. I attended a few meetings, and at one in particular the committee put forth a position to the City staff that the 1986 version of the Killarney Area Redevelopment Plan (the ARP), which is the guiding land use document, and very hard to modify (yet is completely and fundamentally outdated), should be revised and updated such that the date on the cover would be changed but little to no other changes would be approved of or even discussed. The idea was to further 'ring fence' the 'good' areas of Killarney while sacrificing the 'bad' areas.
If successful, the new 2017 ARP would then be a valuable and current tool to block any development. I found this a totally irresponsible, even untenable position for a committee dedicated to upholding sound planning principles could take. However, and surprising to some (perhaps I even surprised myself), I kept my mouth shut on this topic, rather than argue these points in front of the City staff, or complain to the board of directors about hardline biased positions being put forth as unanimous policy of the entire Killarney population, etc.
Later on one of my projects was making its way through the redesignation process, and the committee basically refused to even discuss the merit of my application, and someone on the committee was canvassing neighbours about it but only recording those opposed to the project and ignoring those supportive of it. I brought this up after some misinformation was spread about the project on an email list, and then I was banned from the committee, along with another member.
This was unfortunately some sort of stressful event within the executive, and the chairperson quit a month later. The board decided to rethink the committee, and launched a new process revising the terms of reference of the group. I sat on the subcommittee, and it was fairly productive and led to some clearer guidance on areas that I found questionable previously. I attempted to join the executive at the AGM, however it was declared that I had a conflict of interest and was ineligible. It was sort of annoying to me that I spent a lot of time on the terms of reference document, but couldn't be part of the executive of the committee, even though it was clearly written into the terms that I was eligible. If you declare someone to be in a conflict position, they should be notified of the precise conflict, but this didn't happen. At the time I had no outstanding project before the City in Killarney that would be putting me in a conflict position. Is it not true that every member of the executive owns property in Killarney, and if so are they not just as conflicted on that basis as I would be, with the exception that I just own more property than one parcel?
Now, many months later, the new planning committee appears to be reformed, and has met, though I was not aware of the meeting. There is a new executive that was put in place at the June AGM. There are a bunch of projects that need attention from the community that have been slow to progress, and in the case of the sarina project, put on hold by the City until the community can get mobilized again. There are a few other RCG redesignation applications making their way to the Calgary Planning Commission, including the one I discussed in an earlier post at 26a St, and another on 26 ave. I think this new committee will function better than the old one, but it remains to be seen what it will do. I may or may not be able to attend these meetings, but one interesting element of the new terms of reference is that committee members can issue a minority opinion, if there is a vote, or some diverging comment from the board. This could be a major improvement to the process where the community issues written correspondence to the planner, or to the Council, and the correspondence implies unanimity on development issues.
Stay tuned for another Killarney update once some progress is brought to my attention.































