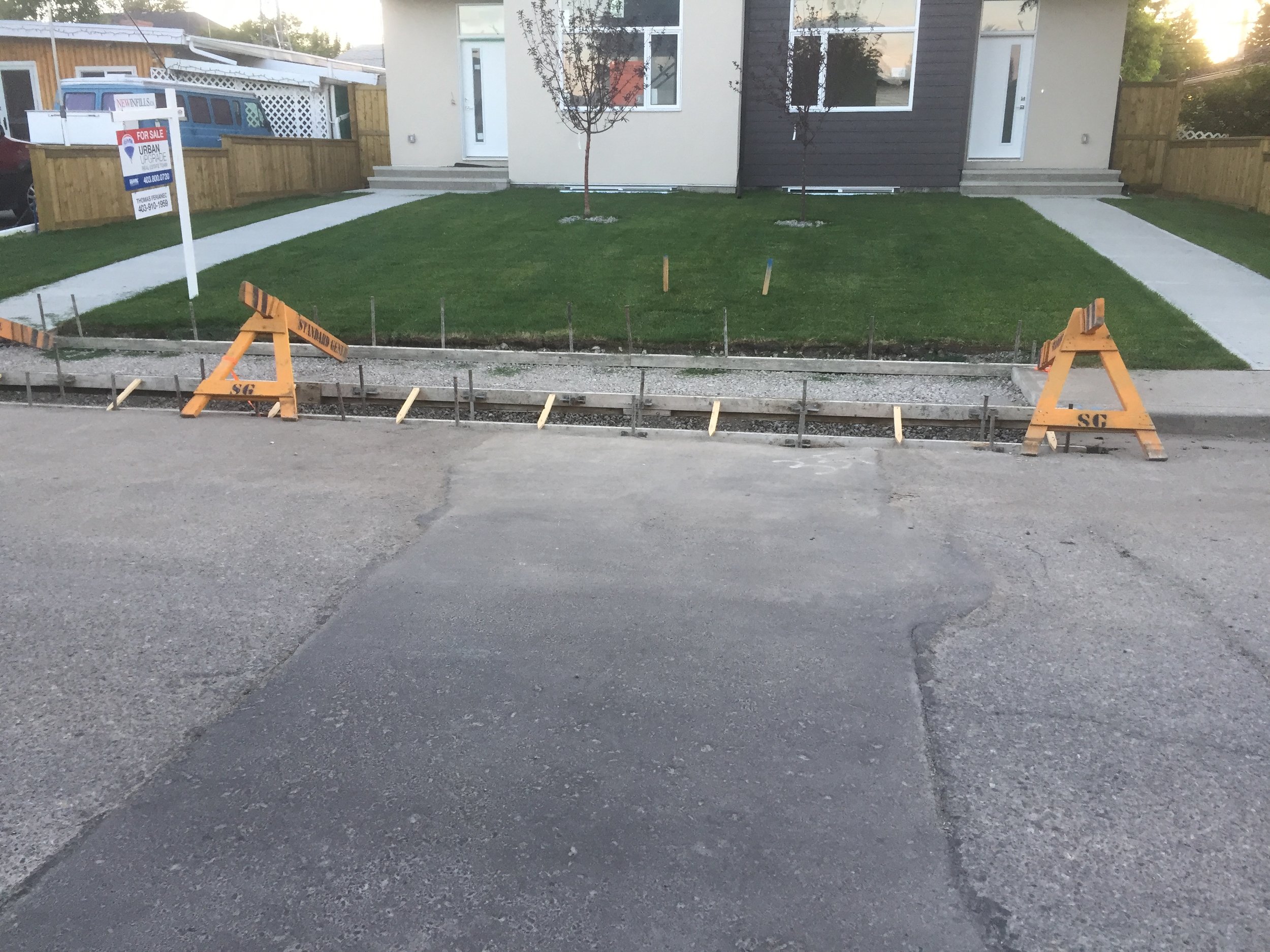Further interesting NIMBYism from Calgarians claiming not to be NIMBY'ists. What is amusing about this submission is the nearly hysterical bias against an urban form (the rowhouse). I will add some of my own thoughts in the text below. The bold parts are pasted directly from a public submission to council.
We don't want to be the people who say "NOT IN MY BACKYARD" but our area seems to be inundated with projects that would not be accepted any place else.
This is total nonsense. this community does not have any exceptional level of development vs. any other inner city community.
A drug rehab apartment building on 1th Avenue was opened. We don't feel safe walking in our own neighbourhood. On the corner of 1th Avenue and 13th Street a developer got permission to bring in a modular home and stack 2 on top of each other and finished it with galvanized steel. This would not be allowed in any new community. It gets worse. On 17th Avenue an infill is finished with old barnboards.
Now barn boards and corrugated siding is the enemy? This type of exterior is allowed anywhere an applicant chooses to submit a plan containing those materials. I guess this person thinks they should control what everyone else does on their property as some sort of architectural overlord? Isn't this the definition of a NIMBY? Do we want the zoning bylaw to try and regulate everything including design taste?
Would you like to live next to any of these? It seems any project that would not be accepted in any other neighbourhood is allowed to be built here. We know the city wants higher density and we are already complying with this through infills and duplexes.
Duplex development has been allowed for decades. Building duplexes isn't adding any density, it is just changing from tiny bungalows to what the area was originally planned for, but at the time duplex development wasn't needed because land was so cheap. These are the same future property sellers that will try and squeeze every dollar out of the transaction when they eventually sell. Maybe they will give me a discount if I buy their house and agree to put on a tiny bungalow?
Why are the people who bought here 20, 30, 40, 50 years ago and made the community what it is being penalized for making this community a place where everyone wants to live. We already have projects we don't want that take away from our community spirit and we don't need Row Housing to make the situation worse.
Apparently new building in the community you live in is a penalty and will transition it from a place everyone wants to live to a place nobody wants to live (except all the new people that move in to the new houses). If you live somewhere for 20-50 years you should be able to lock in outdated land uses just because of your own personal bias. You deserve credit for making a place what it is (what did you actually do other than live in a house that you purchased for a very low price?). Row housing is going to destroy the fabric of this community - once again the row house is somehow the greatest urban villain.
Anyone who morally or ethically agrees to these changes and votes for it should consider putting Row Housing on the lot next to them and not next to us!!!
OK so now the NIMBYism is really coming out. What this NIMBY couple really wants is row houses to be built next to the Council members homes, not next door. This couple approves of adding density in the inner city, just next to someone else...
REGARDING 1239 19 Av. N.W From R-C2 To R-CG
Very much opposed
Yours truly
Allan and Linda Kopp





























