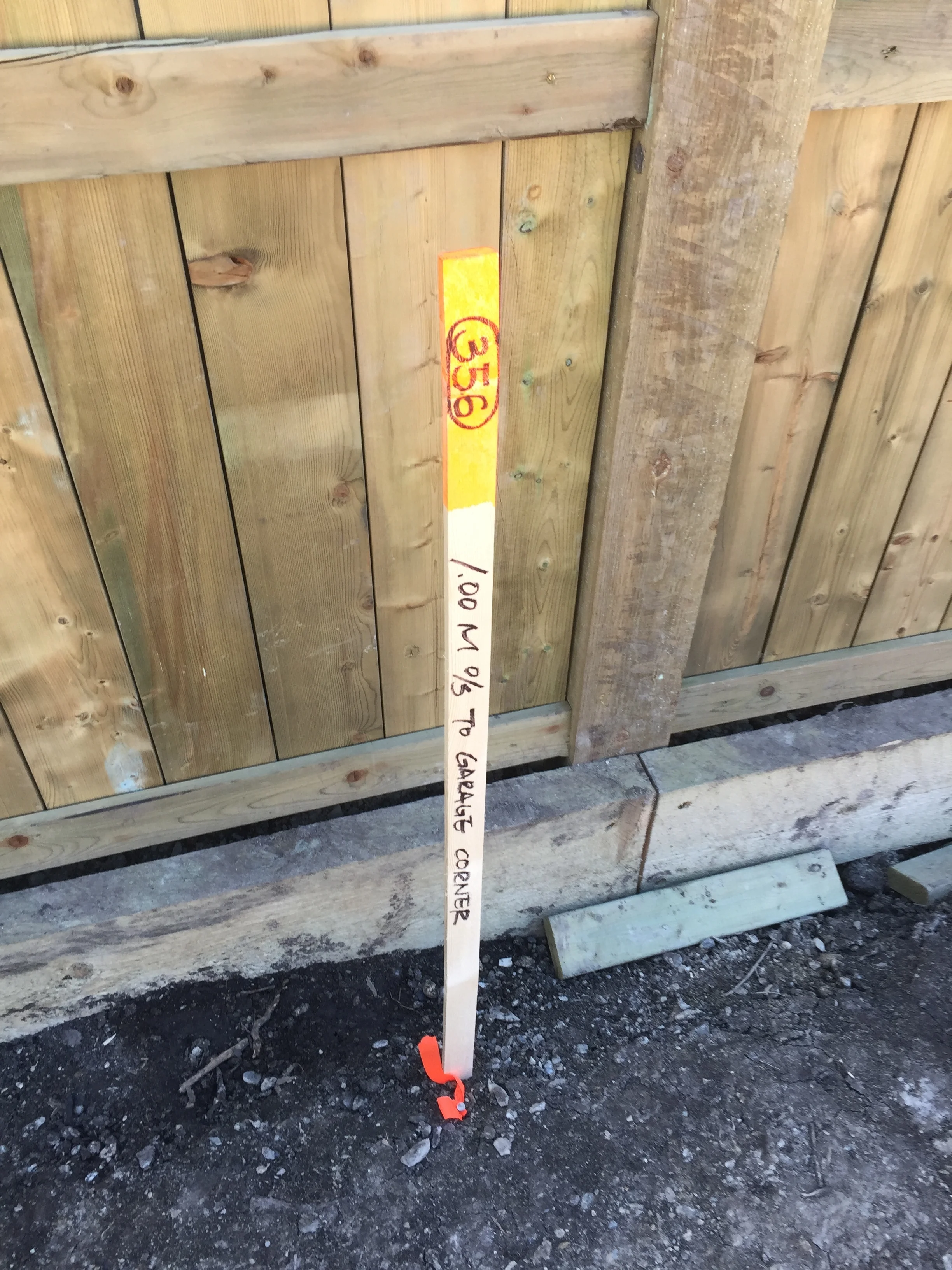It seems pretty certain that at this point in the year, I can say with a lot of confidence, that anyone who was considering buying a house in 2016, but did not, because 'prices were going to come down' has made a mistake.
There has been an accumulation of events that are leading to serious and significant increases in construction pricing. I can't think of a single input that is coming down in price, but many have gone up a lot.
1. Trump election - this signalled the end of finding reasonably priced land in the inner city for the builders. For the end buyer, this would mean about $50k in increased land cost to pass on. While the builder may or may not be able to pass on the increased land cost, rest assured he will try. This land value increase will otherwise have a terribly negative impact on margins.
2. CDN $ - it is going down again and most supplies including those made in Canada are priced in USD. This has really impacted plumbing supplies like water heaters. They are up 25% or more. How a water heater can go up 25% based on currently fluctuation escapes me.
3. City Fees - the city is increasing many fees, the latest was the off site levy. Instead of putting the fees on home owners who have enjoyed cheap sewer rates for 30 years, they want to stick it to the builders.
4. New energy code - This was brought in at the end of last year. It is having a serious impact on building cost. I have heard reports of $10k per house. I don't actually believe that but it must be somewhat true because I have heard this from multiple sources. We do have a potential way to lower this burden (subject of another post).
5. Tariffs and trade problems - The latest casualty is Canadian lumber mills that export to the USA. Rather than lowering cost to the Canadian buyer to make up for lost volume the mills are apparently just raising prices to protect their profits. I have heard from a reliable source that prices are up 10% in May alone! Figure $3k per house extra.
6. Impact from Fort Mac. fire? Is this an issue? Hard to say. Could be a lot of material and labour moving away from Calgary, and this could impact cost here.
So there you have all the reasons why new houses are getting a lot more expensive. You likely could have bought the same house last year for $75k less. I guess the question is, why didn't you? I at least bought two houses...but didnt factor in all the increased costs. At times like these I need to seriously consider if it is worth continuing to build houses using the methods and models I have relied upon to date to budget with the expectation that I can avoid losing money. Losing money on a spec project isn't any fun. It is like building a house for someone and giving them a cash bonus at the end, and doing it for free. I'd like to avoid that. Maybe the NDP government has some business friendly ideas?






























