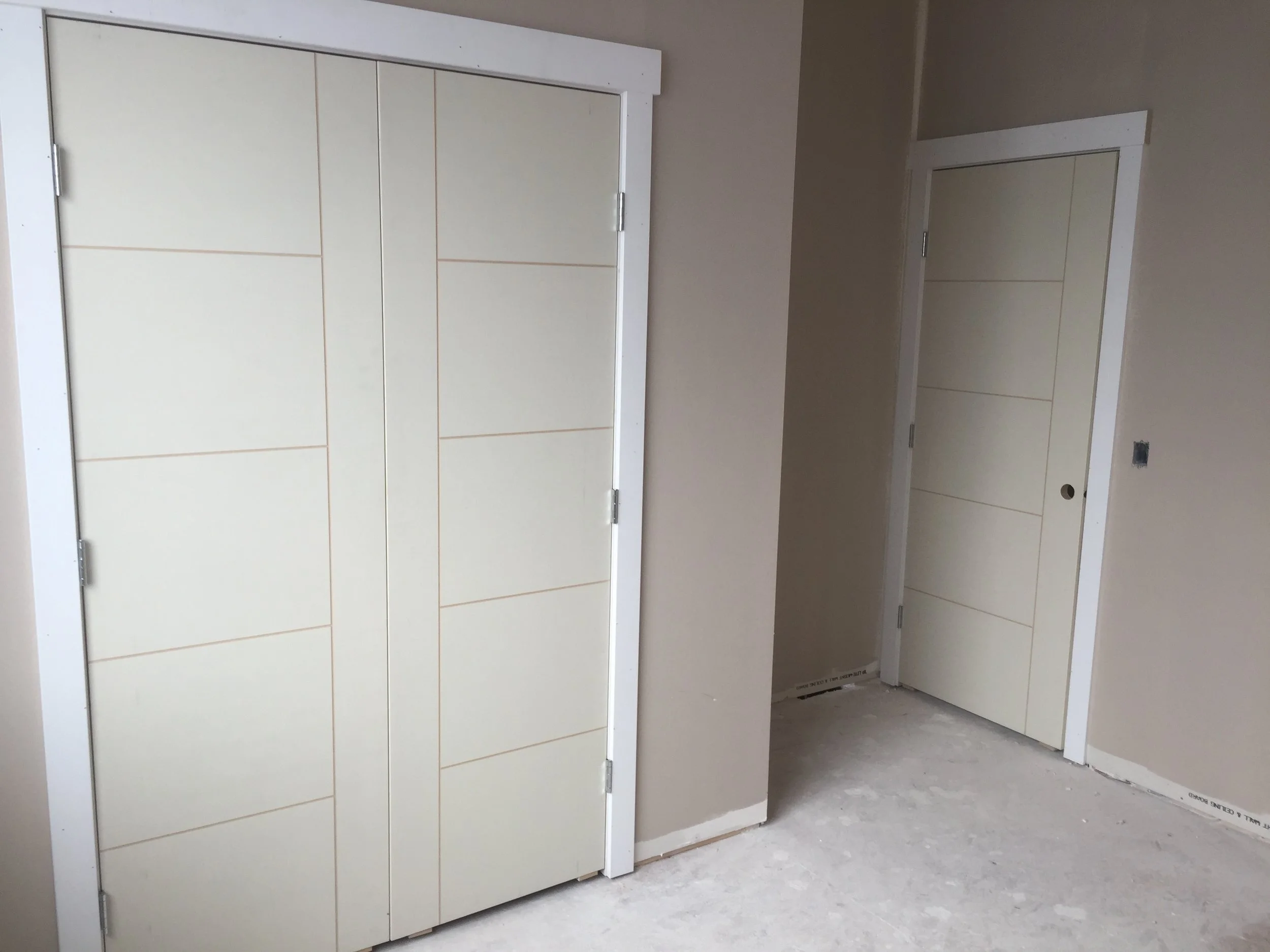One of the toughest challenges of managing the project is to understand when cleaning is necessary, and when it is not. Obviously a clean job site and yard is preferable at all times. However, keeping the interior clean beyond the drywall stage is totally impossible, unless someone wants to be cleaning and re-cleaning on a daily basis. This is either a totally demoralizing task (cleaning up after paying people?) or very expensive (calling in the cleaners is a costly way to proceed).
You'd think the trades would be responsible for cleaning their own mess, and to leave the site as clean as it is found. In practice, this also seems to never be quite the case. The dust of activity gets absolutely everywhere, particularly dust from sanding drywall. This gets into the air and settles back down as a fine powder on everything for days and weeks after the sanding is done. During the spray stage there are repeated sanding steps and this leaves even more fine lacquer dust everywhere. Even when the trades do a significant cleanup at the end of their work (and mostly they do or I threaten to hold back payment) you won't see cleaning beyond a rough broom clean. Sometimes this just isn't enough.
We are narrowing it down to when to do a more significant clean and when to ignore the mess. Everything needs to be at its cleanest just before the woodwork and trim work is sprayed. We don't want dust being blown off the floor into our wet woodwork. Before the spray crew begins we either hire a cleaning crew to vacuum the entire flat surface of the each house, or I actually do it myself. I am now so tired of doing this job I have a greater willingness to pay to have the work done faster and better by contractors. I guess I have been finally beaten into submission by the constant mess.
We also want to vacuum again before the tile goes down. Thin set is used to adhere the tile to the subfloor, and thin set does not stick to dust. Before the other flooring goes down, notably carpet, another vacuum is needed. There have been many cases where carpet is laid down on filthy subfloor. This means the dust will be trapped in the house forever!
At the end of the job the standard practice is to clean out the ducts and furnace. This is another cleaning job that definitely needs hired out. The fine dust that constantly circulates in a house cannot be truly cleaned until the furnace and ducts cease to blow it around. The interior cleaning on a project can add up to a big $ value. I may canvass a few other builders to see what they budget per house for interior cleaning. I am sure it can approach 1$ per sq ft depending on the level of service required.
Main floor is as clean as it will ever be, ready for the spray crew to arrive and make an incredible amount of dust.
These rooms are as free from dust as possible and this allows the best possible finish to be applied to the woodwork.
































