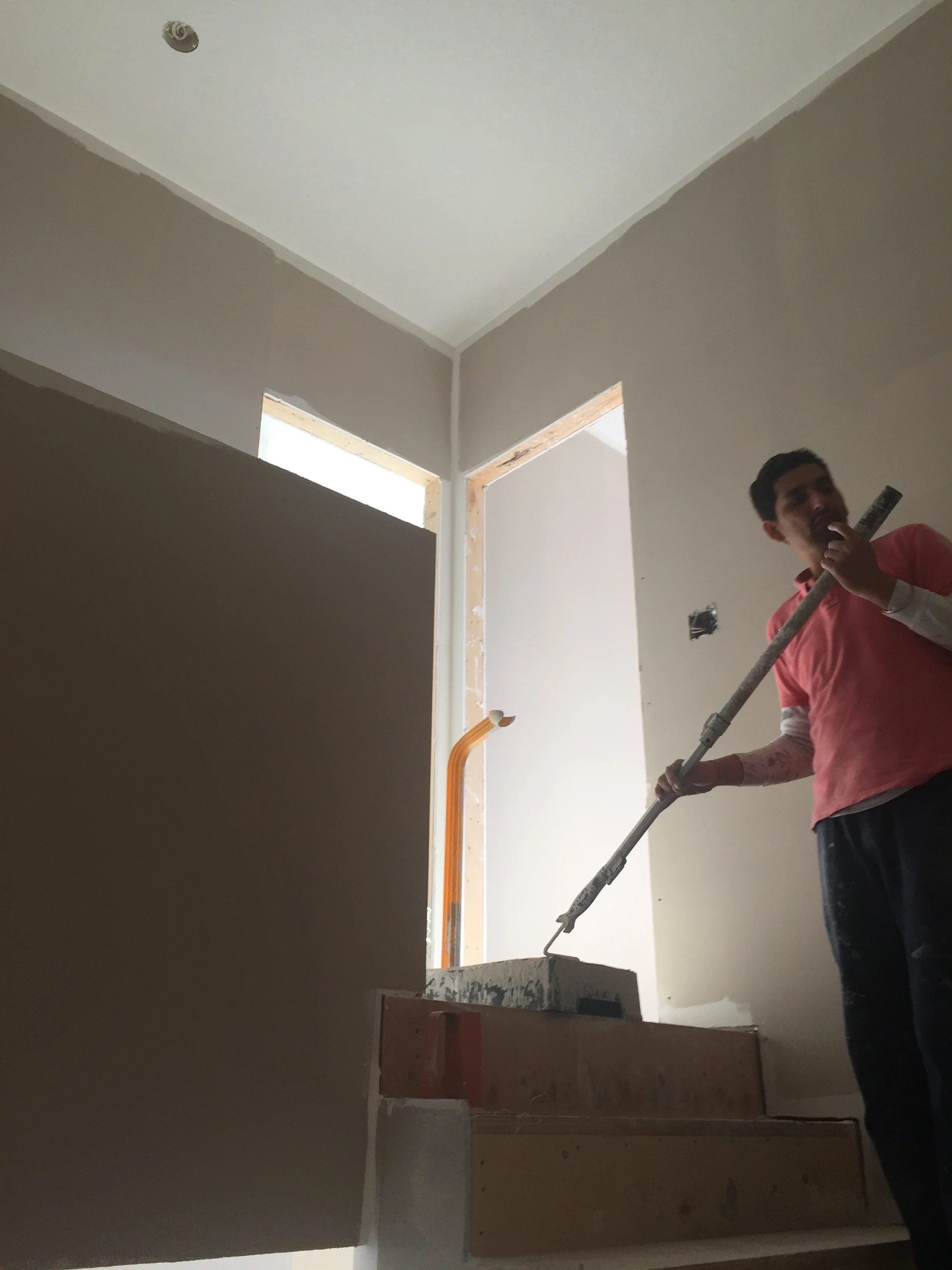'EVERYTHING IS NEW' - boldly claims the listing description. If so, then obviously the builder of the house is remitting the GST to the Canada Revenue Agency as I do when I sell a house. You simply take the purchase price and divide by 1.05, that gives you the portion of the sale that goes right to the government, this is a big number today given the high cost of homes. Or is there a way to get out of this costly tax....
In a recent blog post linked here:
http://www.integerhomes.com/blog/2017/3/10/gst-fraud-in-the-renovation-industry
I provided some fairly definitive evidence on how the builder featured in the Kilkenny listing down the street from my house was either intentionally, or (unlikely), unintentionally evading the GST on a 'deemed' new house renovation project, and the selling agent had zero clue about tax rules related to this transaction. Now that the house appears sold, we can figure out how much tax the builder is not paying the Feds. By my estimate, the number is $43,738.
A bothersome issue is both realtors party to this transaction are benefiting by earning a commission on the tax portion of the sale, ($43k). In a proper transaction, the realtors would have a commission calculated based on the after tax, not pre tax portion of the sale. The realtors together may be receiving an extra $1312 in payment thanks to the builder not reporting the tax. I believe this makes the realtors complicit in this matter, they are supposed to be professionals, they have a supposed code of conduct, yet they don't know, or don't want to know the rules regarding GST on new houses. They'd prefer to collect a percentage on the entire deal, knowing that if the builder actually had to pay the GST as per the tax rules, they'd not only receive less, but the entire deal would be in jeopardy because the GST is such a punitive measure that would destroy the business model of the renovator (he'd lose 5% of his entire deal value, and that $43k could be a large portion of the profit).
I've asked a Real Estate Practice Advisor with the Real Estate Council of Alberta (RECA) for a comment on this transaction. I provided the relevant documents to him, and will follow up now that we can identify exactly what GST is not being paid. I am trying to get the scope of his comments to be narrowed to something that is truly in the jurisdiction of the RECA. I am not asking RECA to rule on if this house is 'deemed' to be new by passing the 90% test of substantial renovation. We know this is a fact. My question is distilled down to just the commission issue. RECA - is it acceptable that a realtor is accepting a commission paid on the portion of the sale that should be remitted to CRA as GST on the proceeds of the sale? Upon review of the fine print related to the RECA mandate, it appears it considers transactions outside of its jurisdiction. Who knows if RECA will be able to give me any meaningful answer to my questions about the GST evasion.
It will be interesting to see what the response is from RECA. There is no way this RECA organization would be quoted that realtors under its supervision should receive a commission of over $1300 on the GST portion of a sale that is incorrectly calculated to be zero when it should be over $43k. I think what they will say, is that the builder should be responsible for calculating the GST. If the builder calculates the GST incorrectly, then that means for sure the commission on the deal would be wrong. If RECA responds in such a way, I will reply back as follows;
- the realtor must advise the client that GST must be paid on this type of transaction otherwise the realtor is not performing as a professional
- the realtor cannot remain silent in a case where they are the benefactor of an unearned commission - that violates the code of ethics (by knowing that the GST must be paid, but accepting a commission on the GST portion of the sale anyway)
- Once the builder is eventually caught for evading GST, will the realtor be forced to repay unearned commission? Essentially the realtor is in possession of money owned by the Government.
This is an interesting case because this renovation is so definitively a case where it exceeds any threshold a reasonable person would have to re-classify the house as new, and we know that the CRA has a lower hurdle than a reasonable person does on this topic. The realtor as much as spells this out in all capital letters in the listing. 'EVERYTHING IS NEW', well if so send a cheque to the government for over $43k...







































