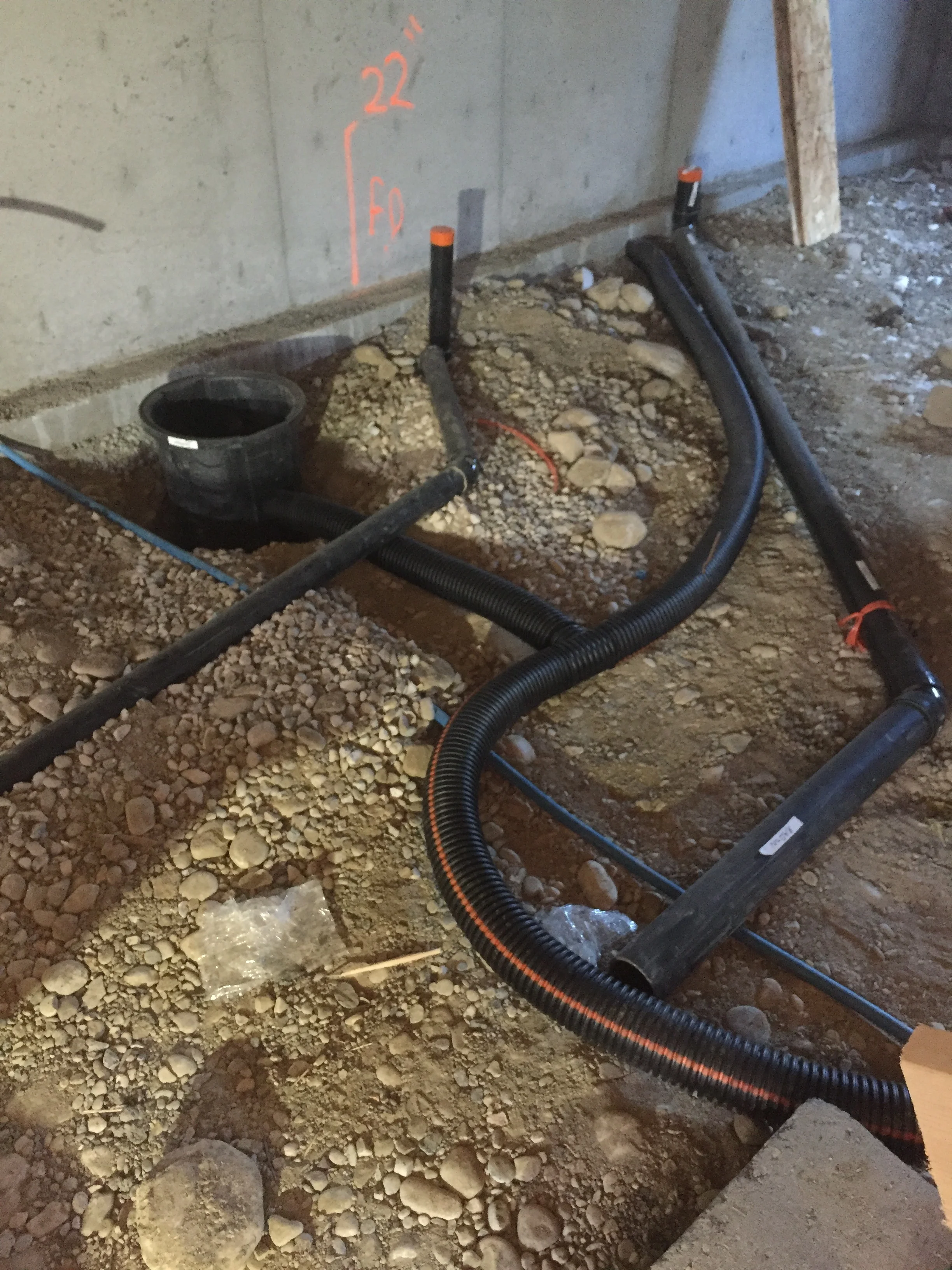The short answer to this is no. I have some good realtors who are not reptilian that I'd be happy to put you in contact with. However, the long answer is many realtors exhibit strong snake like tendencies. Realtors have shown some of the worst ethics of any profession I have encountered. Realtors take a good chunk of equity in every transaction, and for mortgage payers, the equity can be very difficult to accumulate yet be clawed away in interest, fees and particularly transaction commissions very quickly.
Realtors are one of the least loved professions among the general public for commonly understood reasons, and real estate sales as an industry, unlike say taxi medallion owners (another detested class), has not been disrupted nearly enough by technology.
Real estate sales data in Canada as a whole are highly lacking in transparency vs. the USA. The profession lacks a real code of conduct for integrity, despite its claims to the contrary. As shown by previous blog postings, the agents are driven to be dishonest when selling houses. Agents appear to be rewarded more by dishonesty than by honesty when marketing development properties.
I contacted a broker owner with decades of experience and who manages 171 real estate salespeople. I asked a simple question, what is the minimum ethical standard for honesty in real estate listing descriptions for development property?
The reply was that agents should not be dishonest in listing development property but the buyers should do diligence. This weak answer is the best I could get. Basically the broker is saying that agents 'should' be honest, but it is ok to be dishonest, because regardless of what the agent says the buyer needs to practice diligence. There appears to be no accountability for real estate agents in Calgary who publish dishonest material regarding property they are trying to sell.
What value does a dishonest realtor bring to a deal? Why does a dishonest realtor earn a commission? These are some existential questions that won't be answered on a blog post. I'd urge caution in any dealing with an agent...
Beware the snake like tendency of the real estate agent!


































