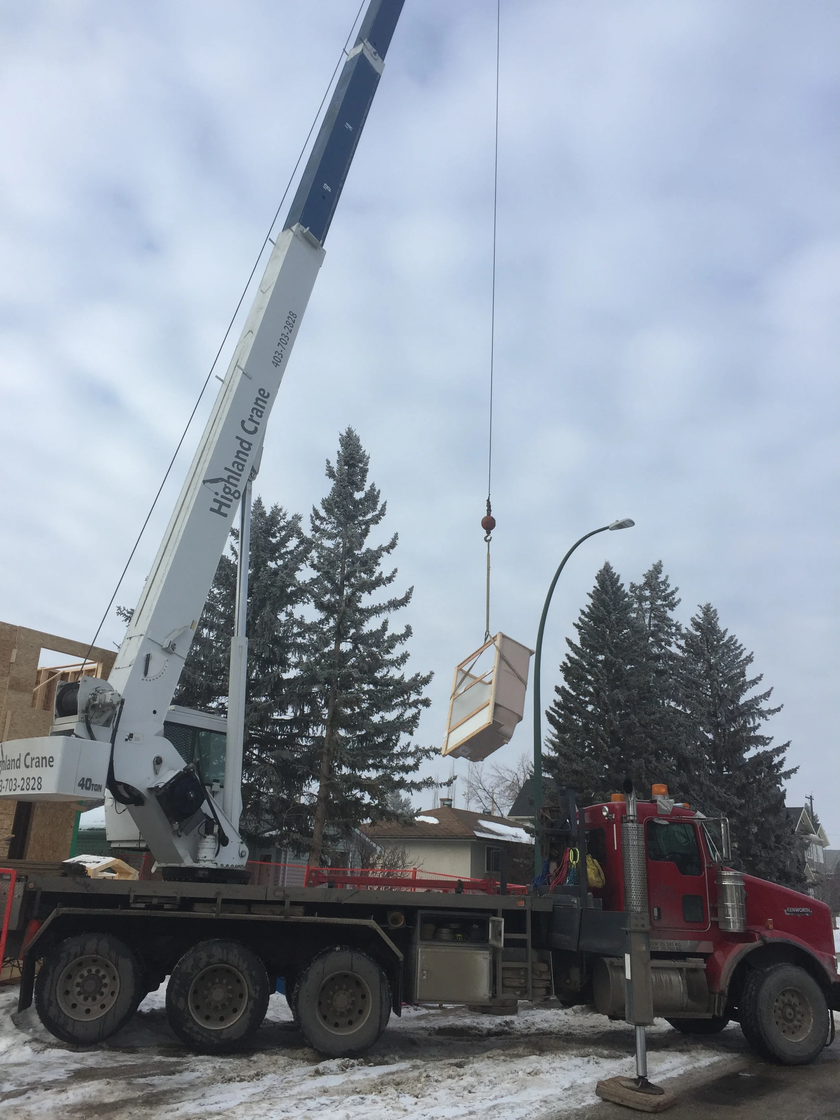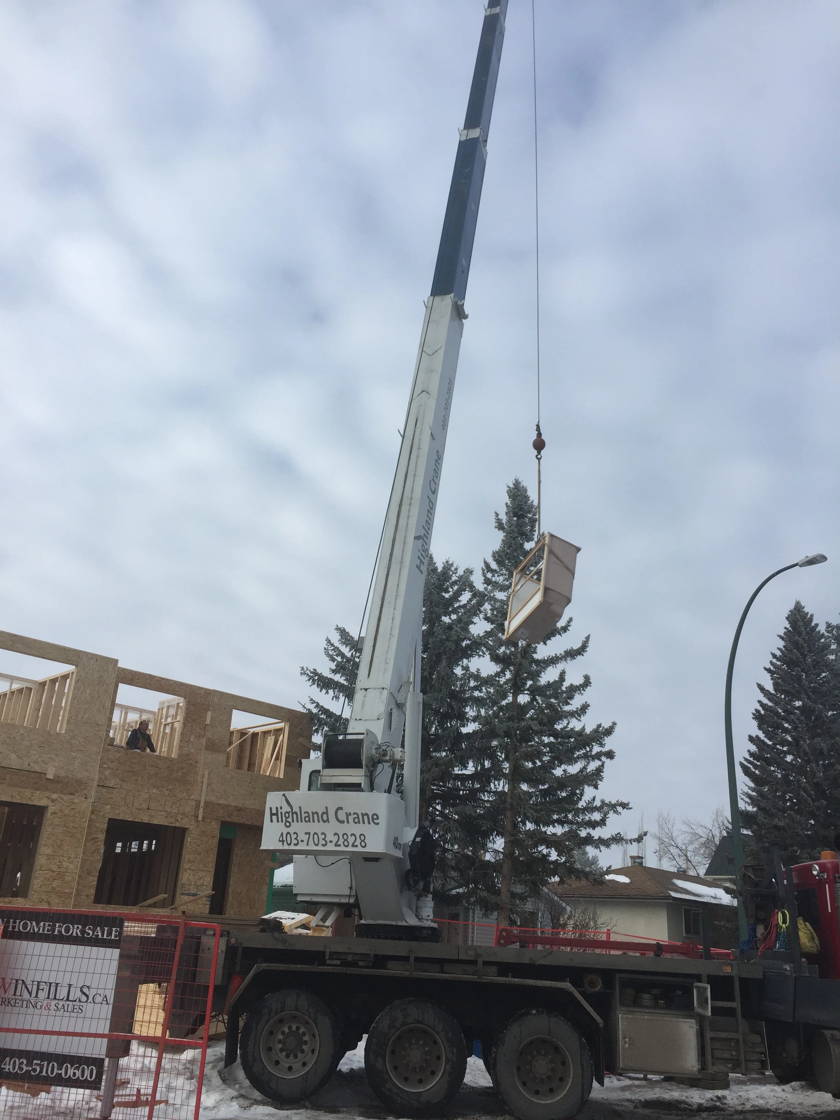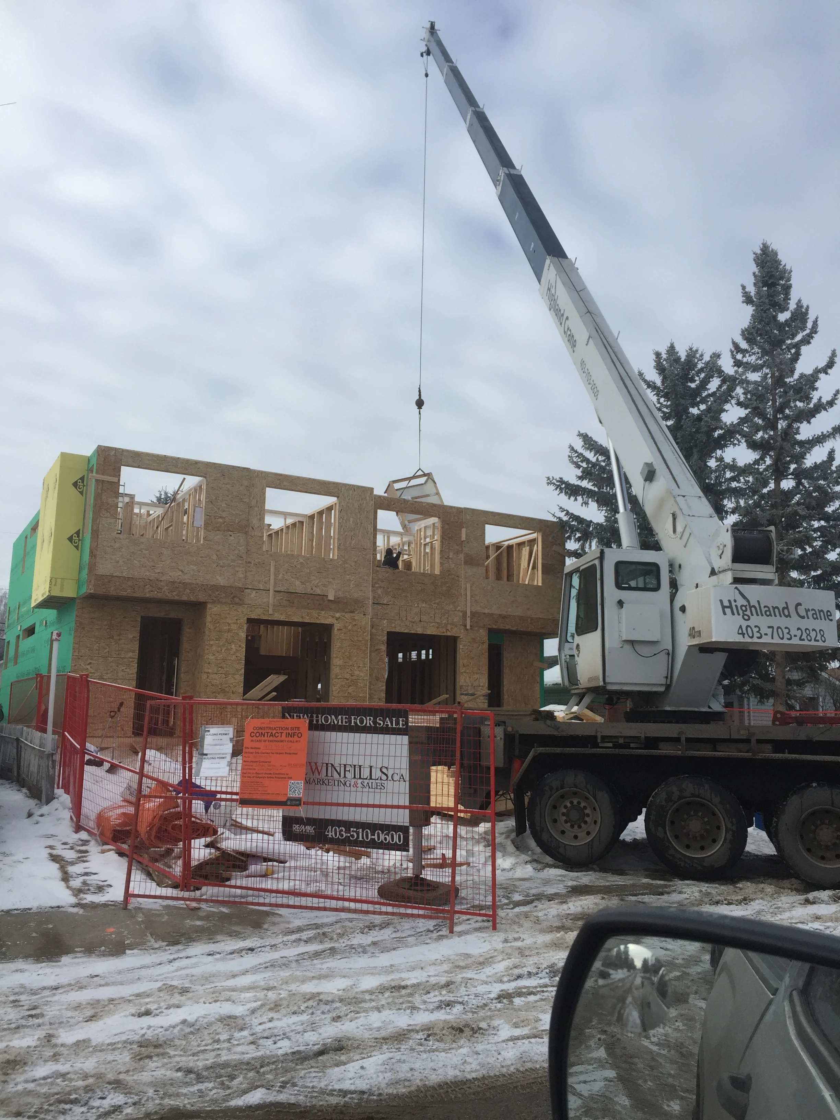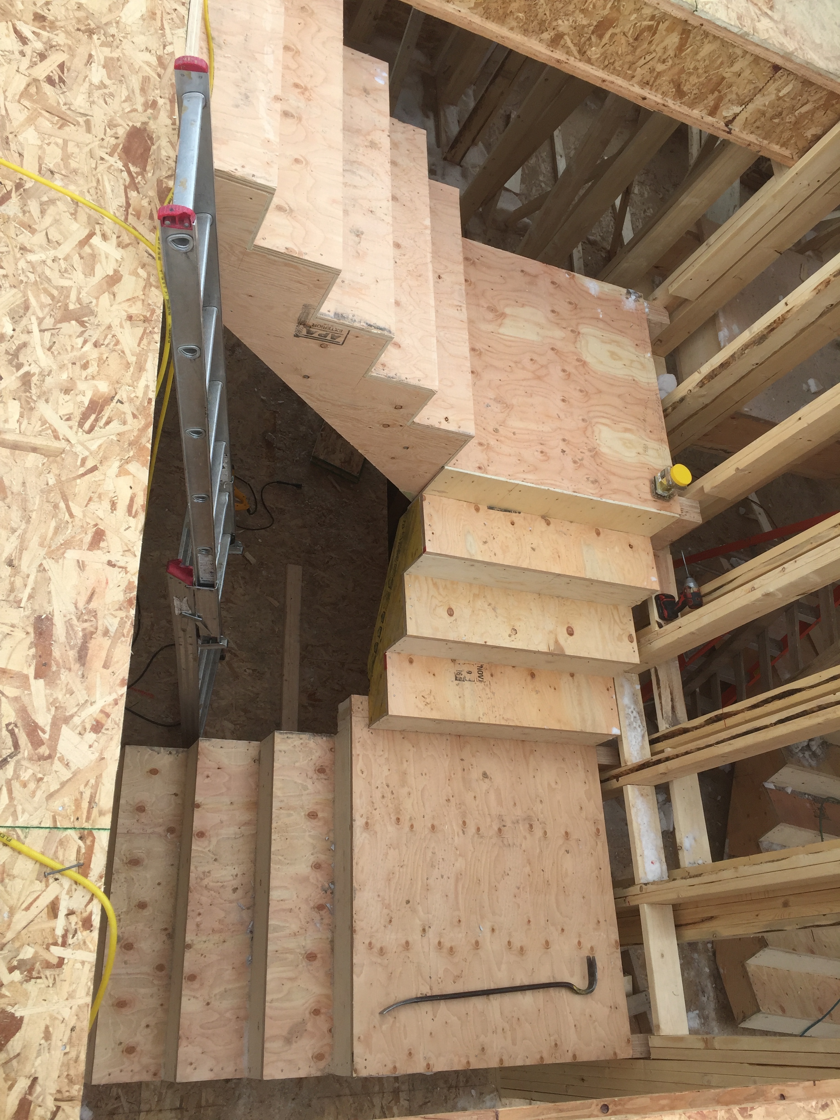Some of the most critical and most difficult work that must be done when building in established areas is connecting the new utility services to the existing infrastructure. Unlike in a new subdivision, this must be done among the occupied homes surrounding the subject property.
We have already shown in detail how the sewer and water lines are connected at the front of the property beneath the city street. With this complete, we now must tackle the remaining utilities, gas and electricity. With a typical laned property in the inner city, electricity tends to be overhead in the alley, and natural gas is buried in the alley. Today we managed the underground portion of these installs.
Where this can get complicated is trenching and sharing of the service corridors. While the electricity is high overhead in the alley, common practice is to connect the overhead to the garage, and then run it underground in conduit to the house. Power is then run back to the garage in the same trench after the panel. This means multiple conduits are needed, plus the communications wires need their own conduit as well. The gas line needs to be run fully underground from the alley to the back of the house where the gas meter is located.
Staging of the gas and electrical underground work becomes critical at this point. Once the gas is connected, it cannot be safely operated on top of. So what needs to be avoided is having to re-trench above the gas line to put the electrical in. The obvious solution is to use the common trench and lay conduit for the electrical while the gas is going in.
This is a critical step because the builder only has one opportunity to do this. He must be available immediately as the trenching begins to have the electrician on site when the gas company starts work. The gas company uses its own contractor and has no obligation to collaborate with the builder and his trades. If the builder doesn't coordinate this work this will create a huge amount of trouble later because the electricians contract always says 'trench by others'. It would become the builder's responsibility to dig a second trench on top of the live gas line. This could mean a huge amount of hand digging and is not a good use of anyones time or budget.
All of this service work is eventually buried, largely invisible, and must be very boring to the casual observer, yet it is so critical to the project. You could argue this is some of the most important work that is done to make a house livable. Even the fanciest mansion would be uninhabitable without taking care of the utility services. We pride ourselves on getting this done properly and in a professional manner. A good way to evaluate a home builder would be to investigate how quickly and effectively he or she manages the servicing of a project. There are considerable lead times, planning steps and documentation requirements that all must be done long before the underground work begins. I have done all this so we are ready to go on getting the work done.
At this stage in the process (we are framing the second floor), we now have sewer and water hooked up, gas run to the riser at the houses (meter comes later), and conduit laid so the electrical service can be made to the houses once the garage is built in the spring. This has involved three subcontractors, multiple permits, inspections, and excavations, closing the street and alley, thawing frost, mobilizing machines, clearing the yards of construction material, and over $20k in expenditures.
The service hookups set us up for success later. For example, we need a lot of water to mix stucco, drywall compound, and adhesive for tile. We need heat to dry the drywall compound once taping is done, and to lay tile, so we must be able to run the furnace (gas and electricity), and drain condensate from the furnace (sewer). Once the houses are wired, we need temporary circuits for tools and lights, and to run the furnace fan. Without these being taken care of by the builder, the trades will show up to a dark, cold house and refuse to start work. Possibly this is not a problem in the summer, but in winter not having the utilities ready is a scheduling fiasco. At this point I am confident I will be able to get the furnace running and the lights turned on well before drywall begins. All of the finishing trades will be provided the essentials to allow them to work effectively. Nothing generates complaints faster than a shortage of heat and lights at the job site. I have found that the sooner these issues can be dealt with the better for all involved.






































