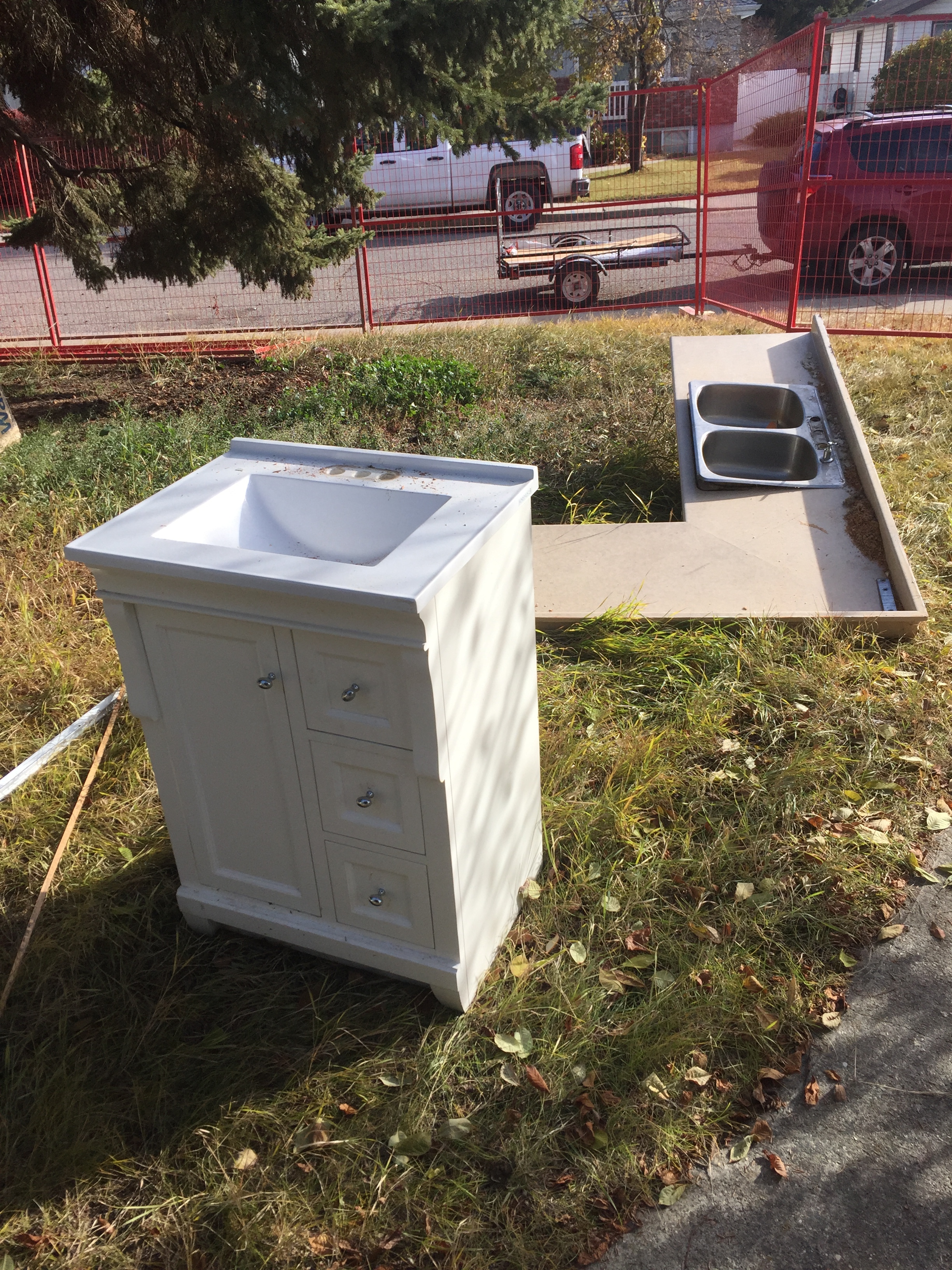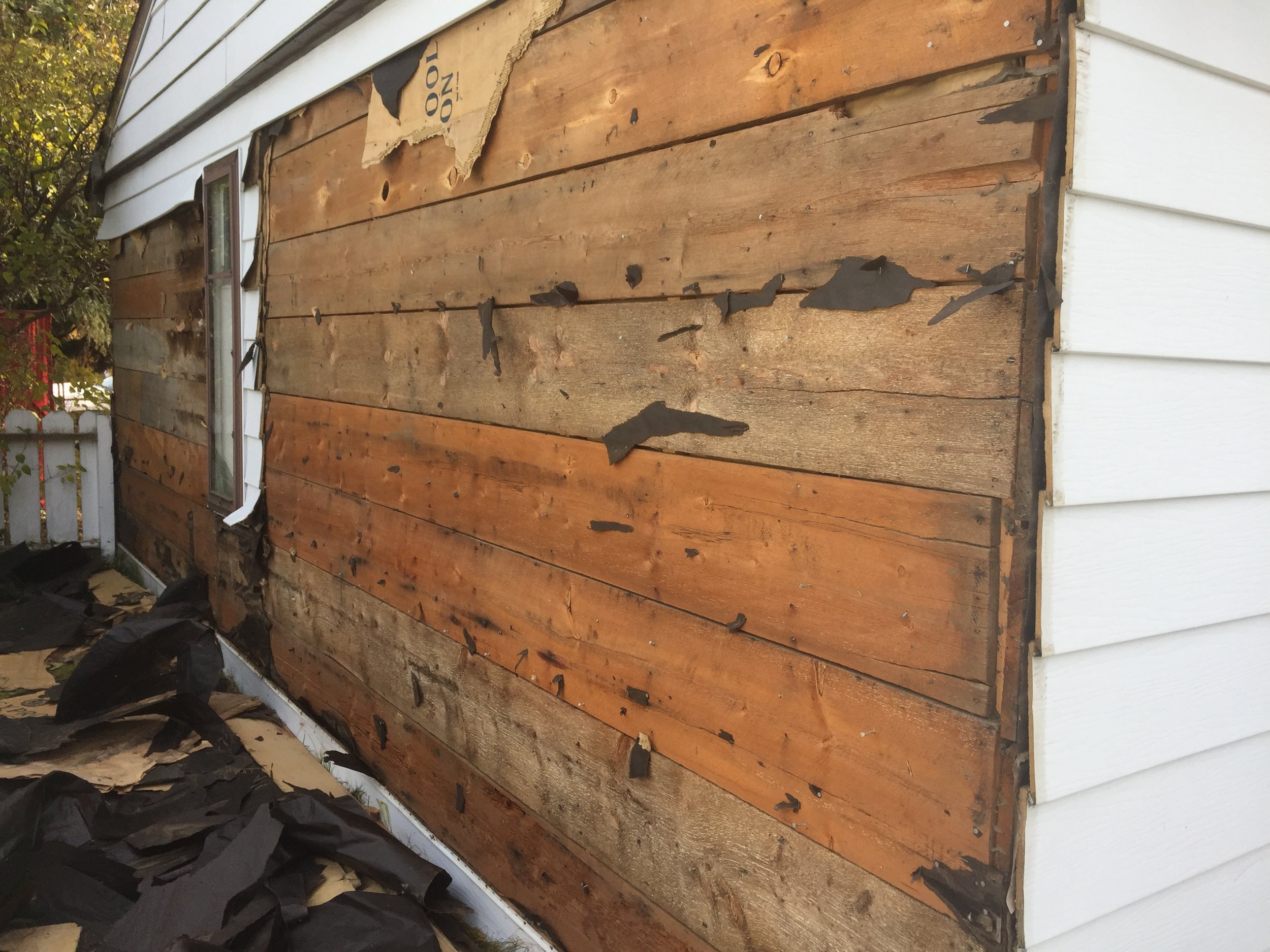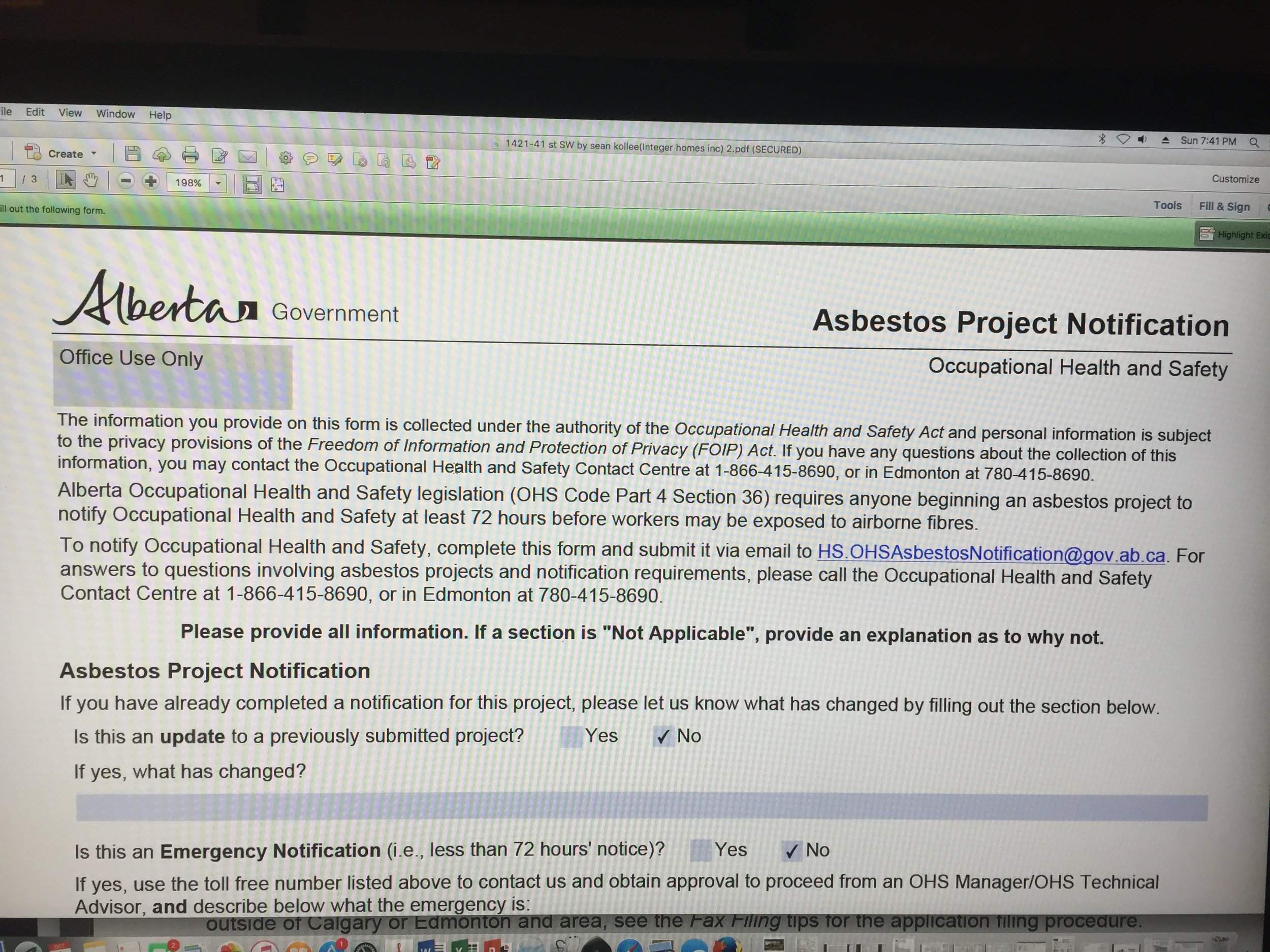UPDATE 2018 July - this post is now out of date, the City has created an online permit application system for the demolition permit. While much of the process of collecting signatures for the utility shut offs remains the same, most of the work can now be done without going to City Hall. This is a major improvement and saves the builder a lot of time and money!
The following is a comprehensive look at the complex and time consuming process of getting the demolition permit in inner city Calgary. Most projects will require a demolition of an old structure on the property, so timely permitting is essential to ensuring a project can begin on time. Any deviation from the process, missing documentation, or key signature absence will result in major delay and frustration to the applicant. We suggest budgeting one month to provide enough time to compile the paperwork, attend the site and City hall repeatedly to navigate the process, and to deal with asbestos issues. With some good fortune and experience, this timeline can be compressed. In our last demolition permit attempt, we were able to get the asbestos sampling, remediation, service disconnects, paperwork and inspections done in three weeks of intermittent, but focussed effort. The staff time spent including travel, parking, waiting, preparing documents, photographs, hiring contractors, fencing, planning and attending the site and City hall on multiple occasions was in excess of 20 hours (this would be very costly to outsource to a permit-fixing agency). We would likely quote $2000 to take care of this process for a client (in part because the job takes a month, is often frustrating, and can consume days of staff time if procedures are not followed explicitly).
Note that we were able to complete the process in 21 calendar days, the current wait time for a single service disconnect (gas) is estimated at 35 calendar days. We were very lucky to convince Atco to move us up the waiting list for disconnects. To receive the demolition permit, some steps may be initiated while the house is still occupied by the owner or tenant. This has its own set of pitfalls and risks associated with pre-initiating the disconnects. The demolition permit process is greatly aided by having a staff person free to navigate the various site visits and offices during the work day, and who can respond on short notice to get the necessary signatures from the three key parties to the permit (ENMAX, Atco and Waterworks). Feel free to contact us if this description is confusing or unclear. We have done this a few times, but it hasn’t been getting much easier (and how quickly we forget these procedures - which is, in part, why we record this material in our blog post).
Part 1 City Pre-application - Prepare necessary documents
download the city building permit requirement checklisthttp://www.calgary.ca/PDA/pd/Documents/carls/building-permit/demolish-or-move-a-building.pdf
prepare letter of ownership/authorization
site plan showing building to be removed (survey/real property report works)
photographs of house and garage and yard to be demolished
complete tree disclosure statement
complete asbestos abatement form (depends on outcome here of sampling)
hire demolition contractor and record name for City file
estimate building footprint to be demolished and estimate fee for permit
Part 2 Asbestos survey must be conducted
if no asbestos is found sign off asbestos clearance letter and file for use at inspection phase
if asbestos is found, locate a remediation contractor and conduct the remediation work. Obtain an air sampling report and clearance letter from the contractor
Prior to any asbestos work being conducted the site must be fenced off. Order and set up the fencing (or have the supplier do this).
Part 3 - Visit City Hall (1st time) and submit Pre-application Paperwork
If any document is not satisfactory the application will be denied
Upon successful review of documents, pay demolition fee (usually less than $200)
The applicant will now have the crucial document - the ‘Service Disconnection Request’ form. Without this the actual demoltion permit cannot be issued.
Part 4 - Initiate service disconnects (this is where it gets tricky, and possibly frustrating)
Water Call City switchboard, attempt to speak to waterworks estimator. If this fails, email them at waterservicesplanning@calgary.ca. Within 5 days you will receive a service disconnection quote. For some reason this is always $4250. Unique properties may have other fees. This is a remarkable fee because it is REFUNDABLE if you do the disconnect in the city street later. No other fee we have encountered has this unique feature. Attempt to make an appointment to have the water shutoff by the City crew. If you fail here it is because you have not yet paid the fee (this fee receipt is an essential document you must keep to claim your refund later). Upon paying the fee you can book the City crew to do the disconnect, usually a 5 day window is sufficient.
Visit City Hall (2nd time) - the payment window is located at the top of the escalator to the left. This is the third floor of city hall. Once again, ensure the receipt for the payment is not lost because it is essential to getting the refund later.
Electricity Call your electricity retailer to receive a permanent disconnect and reference number. Given the property is likely uninhabitable/vacant by this point, you may need to make an electricity account prior to getting a disconnection. A site ID may need to be issued. Make an appointment to have ENMAX remove the electrical meter. This will be a multi business day wait depending on the crew workload.
Gas Atco is the company that controls this process. Do not make the mistake of attempting to call Atco, this will achieve no result (we know this we have tried). Go to the Atco office in the NW, we have found this the best option. Fill out the necessary paperwork. Atco may require 5 WEEKS to do the gas line removal, which requires the alley to be excavated to locate the gas connection. It may be necessary to do this work many weeks in advance of when you actually need to begin site work.
Part 5 - Attend the Site to receive disconnect sign-offs by the three parties (warning - failure to do this properly will result in many delays and hardships. Ensure someone can respond immediately to calls from the crews and attend the site with the disconnect worksheet).
This is the site phase where the applicant must (if you want to do this with any reasonable time frame) attend the site while the crew is working. If you do so the form can be signed off. The same form must be signed by all three parties to the disconnect. Either the builder or a staff person must be available to attend the site with very little notice.
Electricity - ENMAX crew is unlikely to contact the applicant. Once the meter is removed, you can email the blank disconnect form to SOC2@enmax.com and it will be signed. Now you will no longer be working from the original disconnect worksheet, it will be a reprinted copy (legibility will begin to suffer)
Water - City crew will call when they begin the process because the water meter is located inside the house. This is the opportunity to get the second signature on the disconnect worksheet so the signatures can both be on the same form, not two different copies.
gas - Atco will not likely call when they are on site. If the crew is missed, Atco can be emailed to sign off the form. We will not publish the email address of the individual who takes care of this, just call the (403) 245*7506 Atco line.
Part 6 - Apply for the Demolition Permit and Call for Pre-inspection
Visit City Hall permit counter (3rd visit) to apply for the actual demolition permit. The disconnect form will be reviewed for signatures. If this is successful, the demolition permit can be issued immediately. Demolition cannot begin at this time
Call the City switchboard and book an inspection. This will be a pre-inspection of the house, at this time the asbestos related documentation must be produced for the inspector. Fencing must also be inspected so it must be satisfactory
Part 7 - Actual demolition and Post-inspection
At this time, the site can be demolished (upon approval from the inspector)
Once demolition is complete, call for a post inspection. At this point the city will be inspecting an empty hole in the ground. Not sure why this is necessary...
Part 8 - Apply for refund of water service disconnection fee
The $4250 fee is not quite available for a refund, however, it will be once the new sewer and water lines are installed. Generally the new water service is put in after the basement is poured, but it can be done much later in the project. It is in the builders interest to get the water and sewer hook up done ASAP in order to reduce the cost of having the fee tied up at the City.
Once new water service is complete, email the waterservicesplanning@calgary.ca department and the cheque will be issued only to the name on file.
*Note - while we have made every effort to describe the process in detail, some divergence from the process may be necessary, and changes to City procedure happen regularly. These instructions do not provide any guidance on selecting the remediation or demolition contractors, what cost may be associated with these services, or how long this could take. It is fairly reasonable to expect that this process could occupy the time for a single person sporadically over a period of one month or longer. Delays by the service provider will cause a domino effect of delays, as key steps must be performed sequentially. Less significant steps can be performed in any order, such as conducting the asbestos remediation work. Expecting an untrained staff person to attempt this process without guidance will likely result in very poor outcome, lengthy delays, and great frustration for the home builder. Any suggestions on how to avoid having to attend City hall three times over a month period would be welcome.























