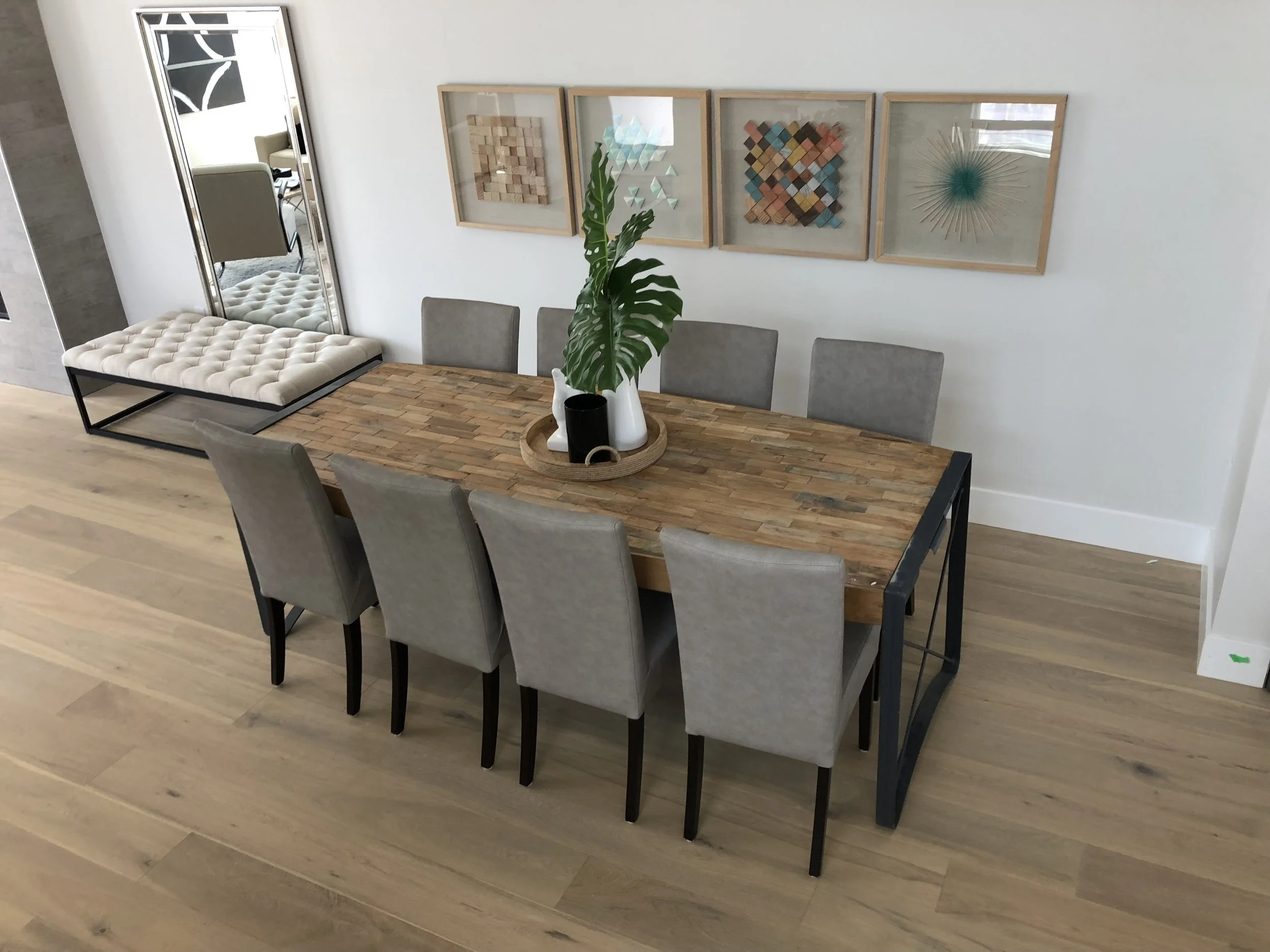EDIT - as of February 2021 the local area plan for the Westbrook group of communities is stalled dealing with the challenges of managing an engagement process during covid. The guidebook for great communities is moving along again and is set to hit council in March. Progress is slow but seems to be gaining momentum again.
EDIT - as of summer 2019 the arp process has been cancelled in favour of grouping communities together into district area plans. While this may be a good outcome the immediate planning needs of the community are still guided by the outdated ‘86 ARP, and that is very unfortunate)
The City has chosen to resource a select few area redevelopment plan updates, and Killarney was among the winners. You could argue that Killarney is among the inner city communities that has the greatest disconnect between the land use regulations and the demographic of the millennial buyer, who make up a large portion of Calgarians that would like to relocate to premium neighbourhoods.
I don't see this as a restoration project, because I want the new ARP to be a significant change to what currently exists. In some cases, we need to start from scratch, such as the 26 ave corridor, that desperately needs a redo. So much ill timed and disorganized development has taken place, much of it now seems to be a misallocation of precious resources. The ARP needed redone years ago, maybe a decade or two, but we were living with a hideously outdated 1986 document.
I am optimistic that the ARP will lead to profound improvement in the community and that many big ideas will be not just considered, but acted upon.


























