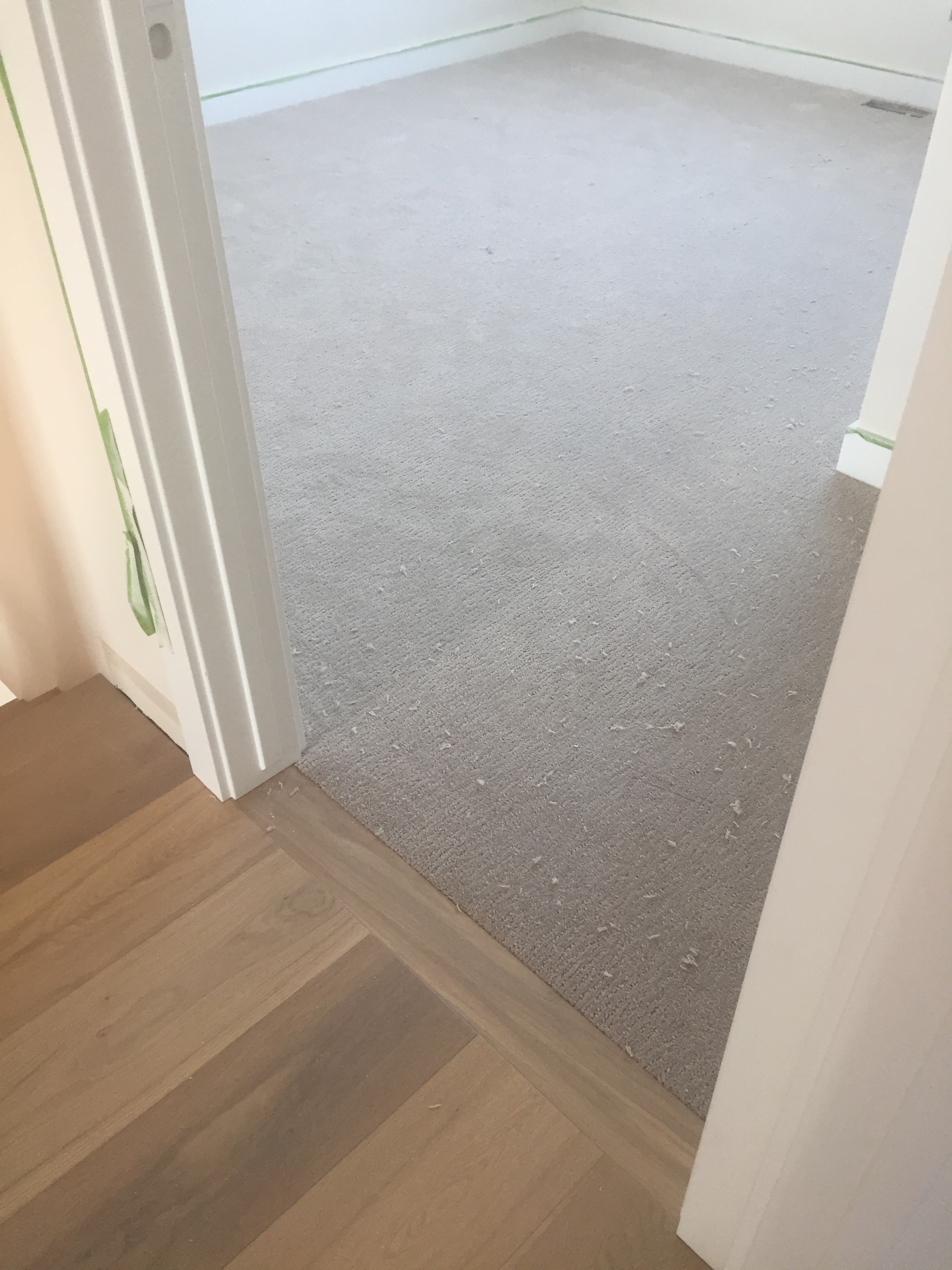New rules came into effect recently for garage slabs. Essentially the older method of garage slabs is no longer allowed for slabs above 55 m2. I dont recall ever building a garage smaller than 55 m2, so this surely caught my attention. All manner of costly engineered solutions were introduced, some of which I reviewed and found to be utterly lacking in common sense, incorporating costly and cumbersome details that nobody in the construction industry wanted to execute. I provided some of these details to a concrete crew and was essentially told to piss off and find someone else.
During the time the City Bulletin on this matter was brought to my attention, I was browsing another builders' garage slab that was under construction. I noted that not only were none of the conditions of the bulletin met, none of the costly engineered details were being incorporated either. I have since come to realize that the builder in question had just resorted to a common technique, I call it 'engineer shopping'. What can happen is someone with a project will canvass a few engineers, and then select the one that was able to provide a detail most acceptable to the already existing practices of the builder. This would be done entirely for cost reasons.
Regardless of the ethics of this approach, the industry has become so competitive that avoiding work is possibly the only way to extract profit from a project. Adding on layers of what the builder feels is useless or unnecessary work is to be avoided.
I had a couple options, including engaging in some engineer shopping. I didnt want to do this, but I for sure could not use the engineer I already had. I interpreted the bulletin, and with assistance from my new engineer was able to incorporate the information in the bulletin and come up with a workable stamped drawing, which we've since built.
I have since encountered multiple situations where builders, who, do to being busy, or not reading their own engineering, have adopted unworkable details for the garage, or have had the detail presented to them and actually read, and rejected it. Most humorously, a builder friend, not reading his own plans, went ahead and built the slab according to commonly accepted practice, and now has to retrofit it somehow to look 'more' like his drawing. I even warned them before the work was done that they were doing it wrong, and I challenged him to show me his plan, which he did, and I noted the exact detail we were discussing earlier as the detail that led me to change engineering firms was the one he had!
The interesting thing about builders is they often don't access the industry through some white collar office work. They grind their way from a trade like stucco or framing into a position of buying land and building houses. Often they have moved from another country to Calgary and may not have training in an english language school. They make up for lack of formal education by just knowing everything they need to about construction, and have very strong work ethic, and thrive on physical work.
This anecdote shows just how out of touch some of the government actions are regarding trying to over regulate this type of business (the kind of business run by blue collar construction entrepreneurs). The government is made up of people who collect a regular paycheque without necessarily selling or delivering of anything of value, so tend to believe complex and arcane regulations will somehow improve situations, when generally they further screw it up and add a lot of cost to the victim (the builder). The regulations are introduced without ever reaching those impacted by the changes. Poor efforts are made to translate the regulations into something a person sitting in a pickup truck at a job site can find meaning in. Just read the RB14-011 document and try and understand what it says. I probably reviewed it a dozen times before I could pretend to grasp the concept.



























